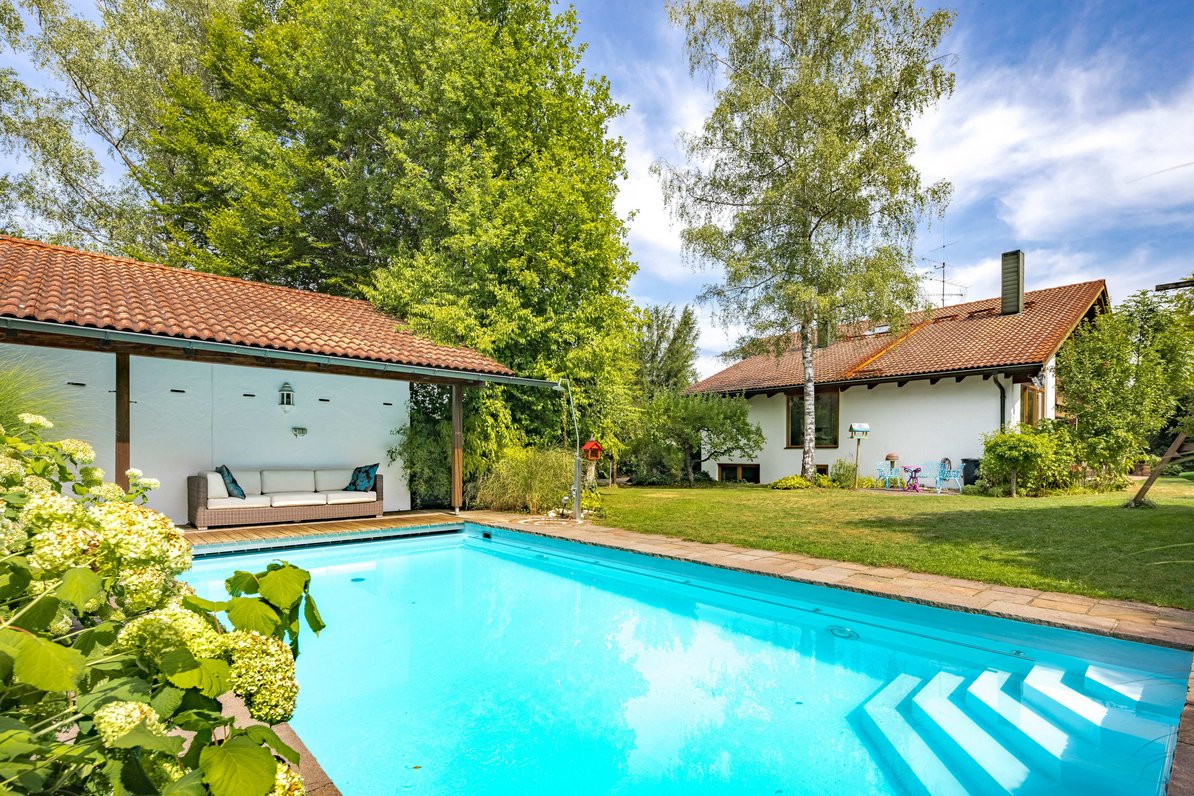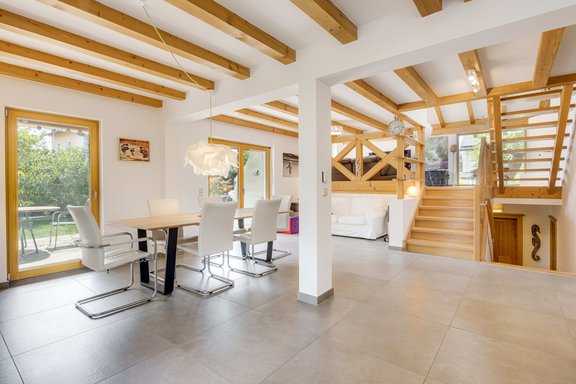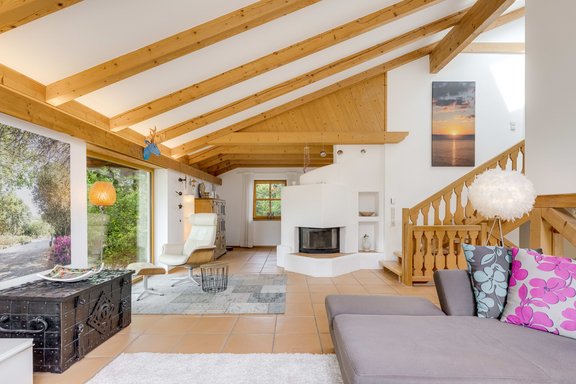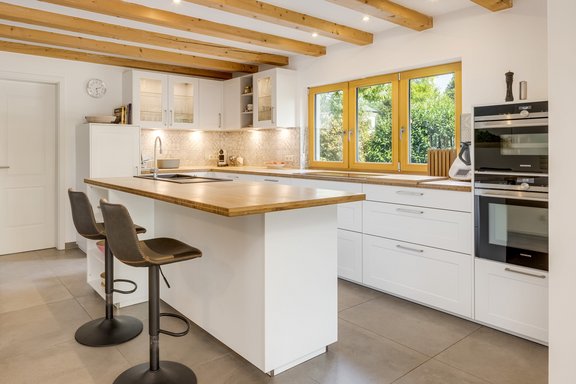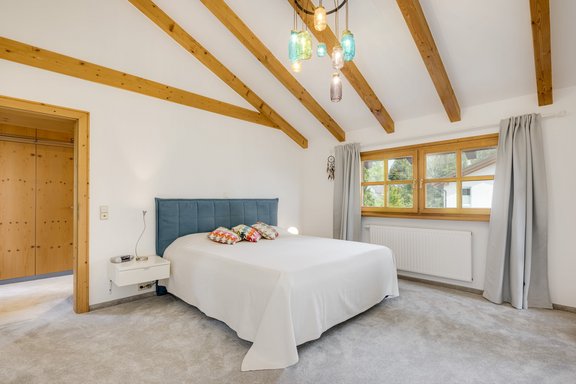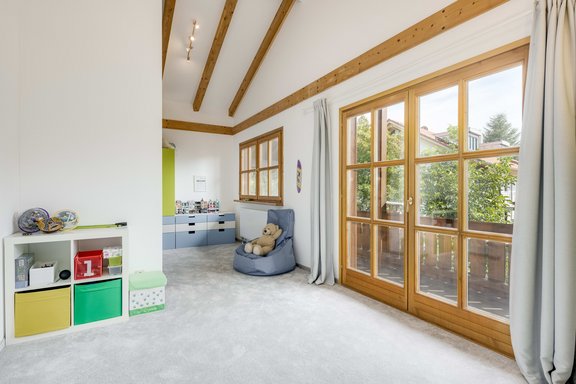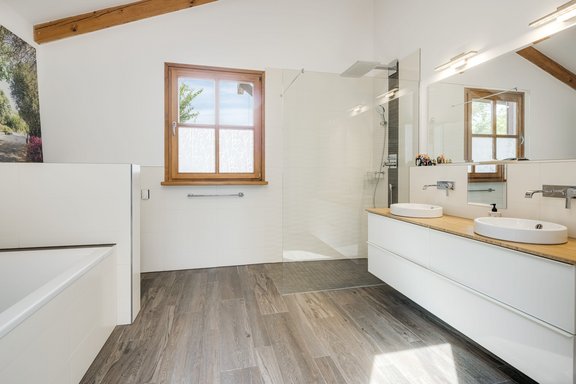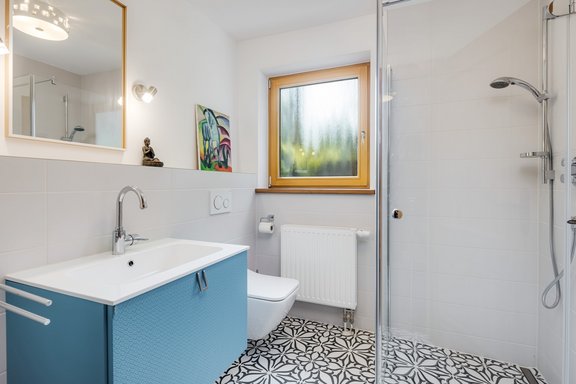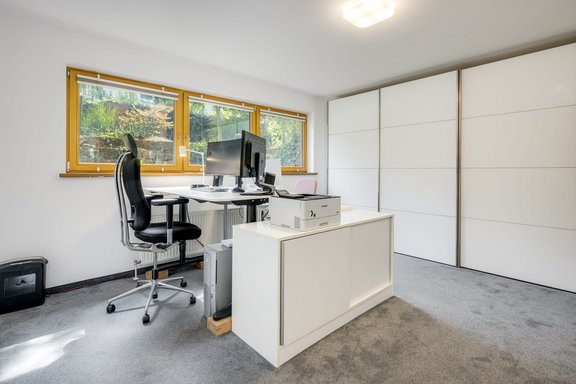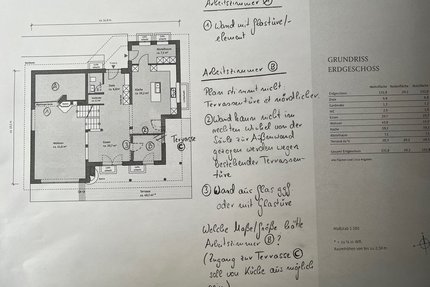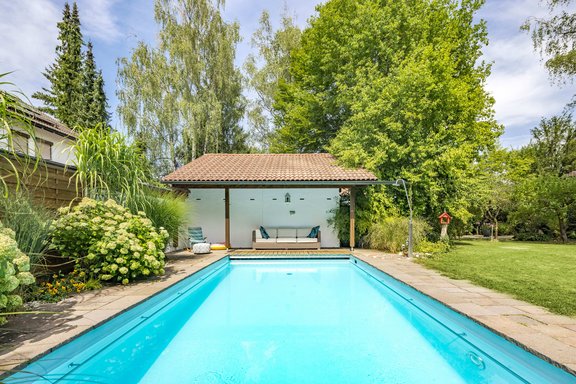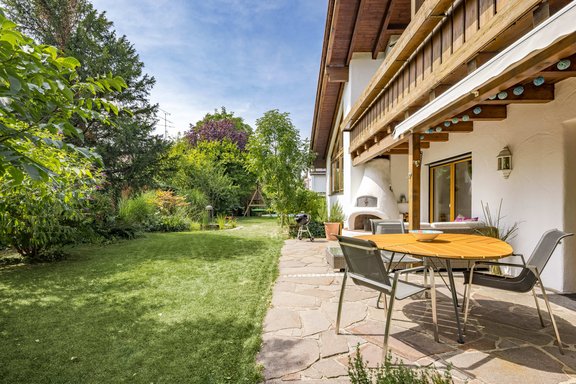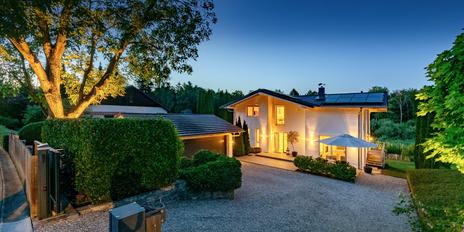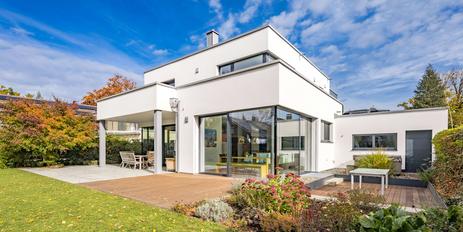Inviting, modernized family home with pool and interesting building rights
This detached family home is nestled in a beautiful green garden, surrounded by mature trees and is pleasantly quiet. Light-filled, airy rooms, a family-friendly floor plan and high-quality fittings characterize the property. The garden with pond and outdoor fireplace is ideally oriented to the east, south and west and offers two terraces and several cozy seating areas. A highlight is the heated pool with counter-current system.
The space on offer covers approx. 262 m². A spacious, perfectly structured dining area with an open kitchen and pantry, a living room, three to four bedrooms, a dressing room, two bathrooms, a sauna and a guest WC are spread over four levels. In the basement, there is also a bright, homely hobby room with a variety of uses as well as utility and storage areas.
Extensive modernization work was carried out in 2016; numerous upgrading measures were also carried out in the following years. A white fitted kitchen, purist, modern bathroom design, a custom-made sauna and fireplaces in the living room and on the terrace create an attractive family home. This charming property is completed by a double garage. There is an interesting building right for the plot, which is explained in more detail in the course of this exposé.
- Property
- HS 1432
- Property type
- Single-family house
- Construction year
- 1993
- Modernization
- 2016
- State
- neat
- Land area
- 1.157 m²
- Living space
- approx. 262 m²
- Useful area
- approx. 371 m²
- Room
- 6
- Bedroom
- 4
- Bathroom
- 2
- Balconies
- 2
- Terraces
- 2
- Parking spaces
- 3
- Equipment
- upmarket
- Fitted kitchen
- yes
- Guest toilet
- yes
- Network cabling
- yes
- Swimming pool
- yes
- With a cellar
- no
This property is already sold.
- Above-average room heights on the upper floor up to approx. 4.10 m
- Fine stone floors (ground floor), cotto tiles (living level), carpet (upper floor and study in the basement)
- Underfloor heating on the first floor, on the living level and in the bathroom (upper floor)
- Fireplace with glass partition in the living area
- Modern fitted kitchen (Nolte) with white coffered fronts, equipped with induction hob with integrated extractor fan (Oranier), oven and steam cooker (Siemens), side-by-side fridge-freezer (LG), dishwasher (Siemens), black Fragranit sink (Franke), solid wood worktops made of bamboo (Lechner), worktop lighting and ceiling spotlights
- Master bathroom (upper floor), brightly tiled and designed with floor tiles in wood decor, equipped with bathtub (Viega), floor-level shower with glass partition including Rainshower (hansgrohe), double washbasin with Grohe fittings, WC (Villeroy & Boch), illuminated mirror, towel radiator, ceiling lighting and underfloor heating
- Shower room (basement), brightly tiled and designed with decorative floor tiles, equipped with glass corner shower, washbasin with vanity unit, Grohe fittings and WC (Villeroy & Boch)
- Guest WC (first floor), designed with gray wall tiles and white-blue decorative tiles on the floor, equipped with washbasin and vanity unit, Grohe faucet, WC (Villeroy & Boch), mirror and ceiling light
- Custom-made sauna (basement), designed with floor tiles in wood decor
- Natural-colored wooden windows, partly double, partly triple glazed, with safety glass, new panoramic window on the living level, partly shutters
- White wooden interior doors with modern fittings (ground floor and upper floor), natural-colored wooden doors (basement)
- Custom-made carpentry fittings in the dressing room
- Ceiling spotlights in almost all rooms
- Water softening system (Grünbeck)
- Washing machine connection in the utility room (basement)
- Intercom system
- Outdoor fireplace
- Manual awnings on the terraces
- Terrace and garden with various light, electricity and water connections
- Heatable pool (approx. 8 x 4 m) with counter-current system, electric solar cover, pool robot and lighting
- Double garage with electric garage doors (Hörmann)
- Robot mower
Neubiberg is located in the south of Munich, directly adjacent to the state capital. The independent municipality is part of the district of Munich and offers its approximately 15,000 inhabitants a perfect, extremely family-friendly infrastructure and well-established neighborhoods. The historic town center with its old village church and traditional farms still exudes village charm today.
In addition to (organic) supermarkets and discount stores, there are also individual, upscale shopping facilities in the village. In the nearby Neuperlach PEP, there are around 135 stores under one roof. Neubiberg has several daycare centers to choose from, including Waldorf facilities. The Sprengel elementary school is about a ten-minute walk away. The other types of school are also a short distance away. The popular Neubiberger Gymnasium was completely renovated in 2013/14 and boasts modern facilities. There is also a Montessori school in the area, which runs from Year 1 to the vocational baccalaureate. The European School in Munich-Perlach is only about four kilometers away. Other types of school are also within easy reach.
Neubiberg also has excellent leisure and recreational facilities. The Hachinger Tal landscape park was created around an old military runway and is ideal for skating, cycling, picnicking and much more. The S-Bahn "Neubiberg" (S2 and S7) is about a ten-minute walk away, the U-Bahn "Neuperlach Süd" (U5) about nine minutes by bike.
- Energy certificate type
- Consumption pass
- Valid until
- 21.05.2025
- Main energy source
- Gas
- Final energy demand
- 127,1 kWh/(m²*a)
- Energy efficiency class
- D
Other offers nearby
 Schondorf am Ammersee - Fünfseenland
Schondorf am Ammersee - FünfseenlandUpscale family home in a privileged location between nature and the lake
Plot 727 m² - Living approx. 221 m² - 2.490.000€ Ottobrunn - Munich South
Ottobrunn - Munich SouthModern architect's villa in Bauhaus style with perfect orientation
Plot 770 m² - Living approx. 302 m² - 3.060.000€


