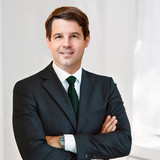Historic city villa with five units and garden
As the middle house of a listed ensemble, this exceptional property presents itself in a prime Schwabing location, just a few steps from the English Garden and Luitpold Park. Around 1889, this building was designed by several Schwabing artists and subsequently built by the architect duo Eugen Vogt and Eduard Neuhoff in the style of the New Renaissance.
The generous living space of approx. 341 m² is distributed over three floors and is currently divided into five self-sufficient units between approx. 22 and 109 m². Between 2004 and 2006, a renovation in accordance with the preservation order took place, in the course of which the windows, bathrooms and
floors were renewed in addition to the electrical system, the water and sewage pipes and the heating system. Ceiling heights of up to 3.10 meters characterize the premises. Behind the house stretches a charmingly landscaped garden. A small unit is currently rented, the main apartment of the current owners will be vacated by late summer.
The highly sought-after and yet comparatively quiet location should be emphasized. The Munich Freedom and the English Garden are just as quickly reached as the new attractive city quarter "Schwabinger Tor" with upscale restaurants, sports club and the rooftop bar in the hotel "Andaz".
With the nearby subway station "Münchner Freiheit" there is an optimal connection to the public transport.
- Property
- HS 1386
- Property type
- Residential/commercial, Apartment house
- Construction year
- 1885
- Modernization
- 2013
- Monument protection
- yes
- State
- neat
- Land area
- 380 m²
- Living space
- approx. 341 m²
- Useful area
- approx. 584 m²
- Room
- 11
- Balconies
- 3
- Terraces
- 1
- Equipment
- upmarket
- With a cellar
- yes
- Residential units
- 5
This property is already sold.
Main apartment on the mezzanine floor:
- Historic fireplace with natural stone surround and modernized heating insert.
- Historic oak parquet flooring, in 2004/06 in places supplemented and refurbished, in the living/dining area and conservatory, oak aisle floor in the bedroom, large-format bright
tiles in hallway, kitchen and bathrooms - coved ceiling stucco in the living rooms and bedrooms
- Light cove in the dining room
- White library fixtures in dining room
- White coffered doors
- French door between living and dining room
- White fitted kitchen (Kitchen-Marquardt) with granite countertops
- Ceramic hob, oven (Neff), dishwasher (Miele), fridge-freezer (Siemens) and ceiling spotlights
- Bathroom, white tiled, equipped with corner bath, floor-level shower, two washbasins, toilet and ceiling spots
- Guest WC, analogous to the bathroom, equipped with washbasin and WC
- Platform lift (Lifton, 2021) to the upper floor
- Video intercom system
- Glass-roofed outdoor seating area
- Garden: robotic mower, irrigation system for the hedge
Large apartment on the upper floor:
- Coving ceiling stucco
- Merbau parquet
- French door into the study
- Kitchen connections in the living/dining room
- Daylight bathroom with anthracite floor and white wall tiles, bathtub, shower, washbasin incl. vanity unit, WC, towel radiator and washing machine connection
- guest toilet with washbasin and toilet
- Windows renewed in 2013
- Intercom system
Furnishings in three other apartments:
- Merbau parquet and prefabricated parquet
- partly folding doors into the living/dining room
- Kitchenette in the living/bedroom in the apartments, kitchenette with white high-gloss fronts, equipped with ceramic hob (Siemens), extractor hood (Alaska), oven, refrigerator, (both Siemens), dishwasher (Neff) in the larger apartment
- Guest toilet with sink and toilet in the larger apartment
- Daylight bathrooms (partially) with anthracite floor and white wall tiles, bathtub, washbasin, lighted mirror and WC
- Intercom system
- basement: shower bath, washing machine connection
- in the staircase: glass dome, can be opened electrically
- Satellite wiring in the house
- Individual service charge billing per unit is possible due to installed electricity, water and heating meters
Schwabing is one of the most sought-after inner-city residential areas in Munich. With trendy restaurants and cafés, trendy concept stores, galleries and cinemas, lively squares and magnificent streets of old buildings, Schwabing stands for vibrant city life at the highest level and offers a unique environment.
The property offered exclusively by us for sale is located in a central yet quiet location with perfect, family-friendly infrastructure. At the nearby Bonner Platz as well as Münchner Freiheit there are shopping facilities and a subway station. Within a few minutes walking distance, the new city quarter "Schwabinger Tor" offers upscale gastronomy, a bakery, a delicatessen supermarket, a sports club and a weekly market. At the "Andaz" hotel, a rooftop bar invites guests to enjoy a sundowner. Within walking or biking distance you will find more shopping, cinemas, banks and much more on Leopoldstraße. Schwabing is known for its large selection of daycare centers and schools of all kinds, including the Oskar-von-Miller-Gymnasium and the Max-Gymnasium, which enjoy an excellent reputation. The Bavarian International School also offers English-language programs from kindergarten through high school.
Recreation is also provided in the immediate vicinity. The Luitpold and Olympic Parks, the English Garden with its extensive parkland and the popular Ungerer outdoor swimming pool are all within easy reach.






















