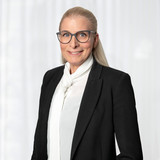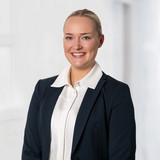Half of a villa in a top location with lots of privacy, indoor pool and dream garden
This exclusive property offered by us is in an absolutely prime location, just a few steps away from the Isarhochufer with its majestic backdrop of trees. This property is one half of a villa, but thanks to its cleverly staggered architecture, it has a pleasant detached house character. The fantastic, set-back location on a magnificently overgrown, large park plot of 1039 m², which is perfectly shielded from the street and offers maximum privacy, should be emphasized.
The space on offer extends over approx. 252 m² and two residential floors. The first floor features a stylish entrance hall, living, dining, cooking and a charming garden room. A breathtaking air space and imposing stucco convey exceptional prestige. A highlight is the light-filled indoor swimming pool with spacious pool and terrace access. The upper floor comprises a master area with air-conditioned bedroom, dressing room and Versace bathroom. The homely basement houses two well-lit rooms, a bathroom and utility and storage areas. The virtually secluded garden is a true outdoor paradise with an outdoor fireplace and summer kitchen, providing a wonderful setting for outdoor living.
The detailed, extremely high-quality furnishings have been renewed. A luxury Italian kitchen, teak parquet flooring, stucco decorations, custom-made fixtures and a fireplace underline the villa's ambience. This property is completed by a double garage and two outdoor parking spaces. Heating is provided by geothermal energy.
- Property
- HS 1604
- Property type
- Mid-terrace house
- Address
- Please contact us for further information
- Construction year
- 1973
- Modernization
- 2016
- Number of floors
- 3
- State
- neat
- Land area
- 1.039 m²
- Living space
- approx. 252 m²
- Useful area
- approx. 353 m²
- Room
- 5
- Bedroom
- 3
- Bathroom
- 2
- Balconies
- 1
- Terraces
- 2
- Parking spaces
- 2
- Equipment
- upmarket
- Fitted kitchen
- yes
- Guest toilet
- yes
- Air-conditioned
- yes
- Swimming pool
- yes
- With a cellar
- no
- Purchase price
- 3.770.000 €
- Buyer's commission
- 2.975 % incl. VAT from the purchase price
- Well-maintained teak parquet flooring, mostly herringbone, accentuated with brass strips; inlays in the entrance area; high white skirting boards; carpeting in the basement and attic (except for the bathrooms)
- Open fireplace with stylish stucco surround in the living area
- Magnificent genuine ceiling stucco in the living area
- All-round genuine ceiling stucco in almost all other rooms
- SmartHome system (two separate systems) from Gateway Bang & Olufsen and Gira
- Air conditioning in the master bedroom
- Underfloor heating on the first floor
- Exclusive fitted kitchen (Aster Cucine "Opera") with elegant fixtures and white artificial stone worktops, equipped with a wide ceramic hob, extractor fan, oven, steam cooker, dishwasher and fridge-freezer combination (mostly Smeg)
- Versace master bathroom (upper floor), lavishly designed with sand-colored tiles, golden decorative frieze and high-quality wall finish, equipped with free-standing claw-foot bathtub, quasi-floor-level glass corner shower with rain shower, washbasin with vanity unit and mirror, gold-plated fittings and WC
- Guest bathroom (basement), lavishly designed with sand-colored tiles including tiled mural, equipped with semi-freestanding bathtub, washbasin with vanity unit and WC
- Guest WC with window on the first floor, equipped with natural stone washbasin and WC
- Custom-made fixtures in the master dressing room, elaborate radiator cladding
- Ceiling spotlights in some areas
- White panel doors with stylish fittings
- Exclusive wall finishes: elaborate stucco lustro and fine silk wallpaper
- Audio & TV system from Bang & Olufsen
- Network cabling (Cat 7)
- Gold-plated sockets and switches
- Partially electric shutters
- Security system throughout the house
- Video intercom system
The property is located in a prime Grünwald location in the middle of a privileged residential area characterized by stately villas and park-like gardens. The property is directly adjacent to the Isar riverbank to the north, making this idyllic green location de facto unobstructable.
The independent municipality of Grünwald is located to the south of Munich and is one of the most sought-after, upmarket residential areas in Germany with the highest quality of life and a high-class, international clientele. The nearby Isar river and Grünwald forest offer attractive leisure and recreational opportunities. A tennis court, riding facilities, fitness and yoga, an indoor and outdoor swimming pool and several golf courses provide a wide range of sporting activities. Grünwald offers upmarket shopping facilities, a large selection of doctors and excellent restaurants.
With municipal and private daycare centers (including bilingual and Montessori options), an elementary school and a secondary school, the infrastructure is extremely family-friendly. A school bus runs to the Munich International School in Starnberg. Grünwald is the ideal starting point to the south, to Chiemgau and Lake Starnberg with fantastic sailing areas as well as to the Alps with wonderful hiking and winter sports opportunities.
- Energy certificate type
- Demand pass
- Valid until
- 12.08.2034
- Main energy source
- Fernwärme
- Final energy demand
- 131,1 kWh/(m²*a)
- Energy efficiency class
- E
We will gladly send you our detailed exposé with a detailed description of the property including planning documents by e-mail and, if desired, also by post.
Other offers nearby
 Schondorf am Ammersee - Fünfseenland
Schondorf am Ammersee - FünfseenlandHigh-quality detached house in dream location between nature reserve and lake
Plot 727 m² - Living approx. 221 m² - 2.790.000€


















