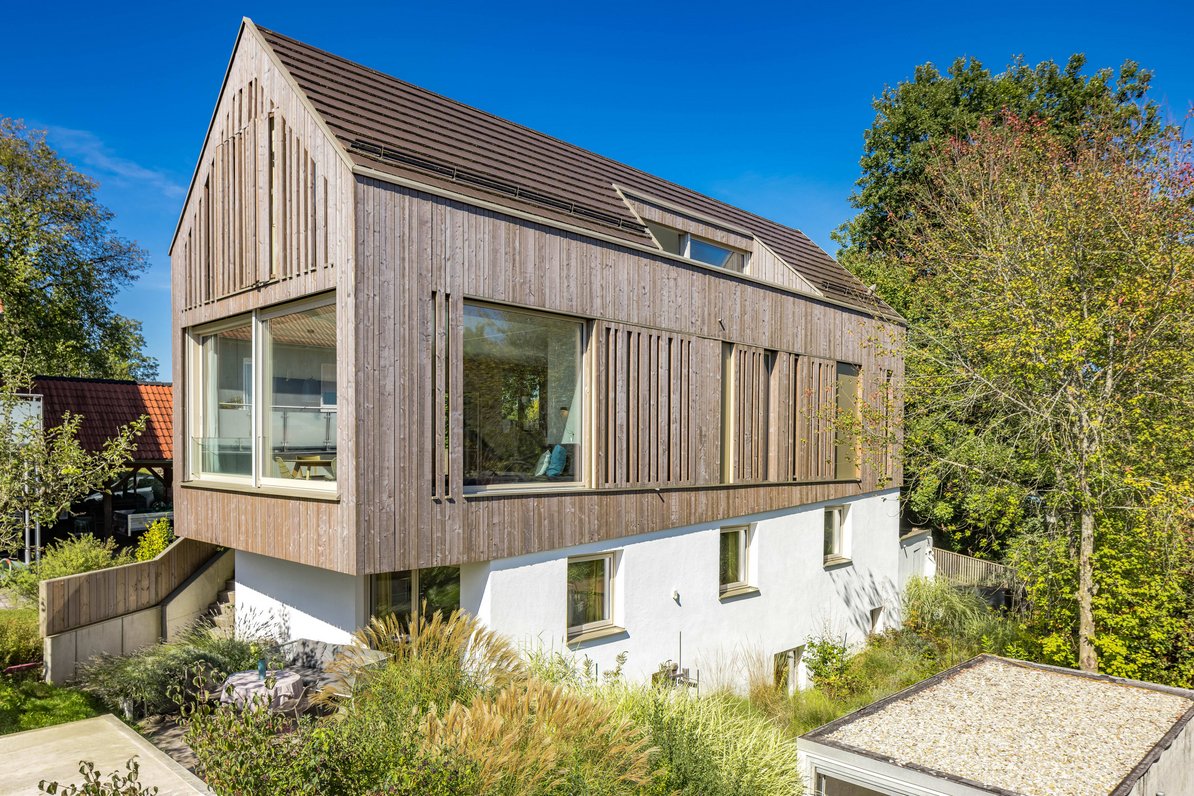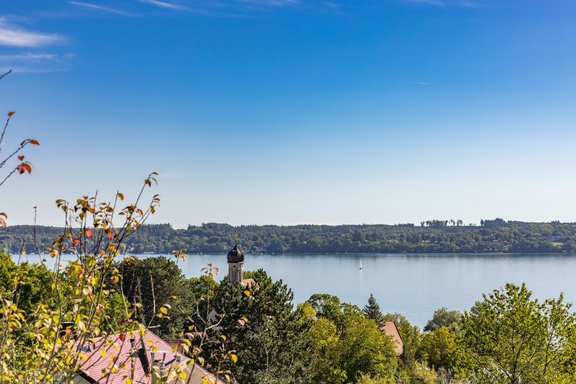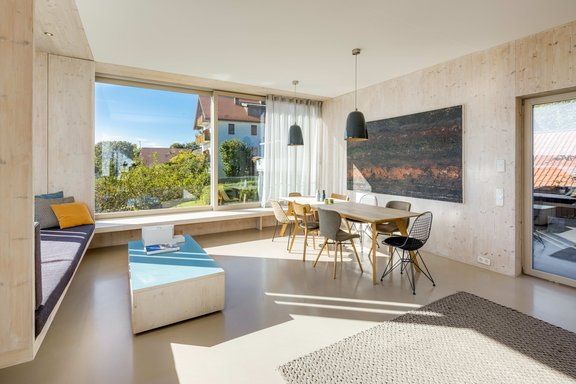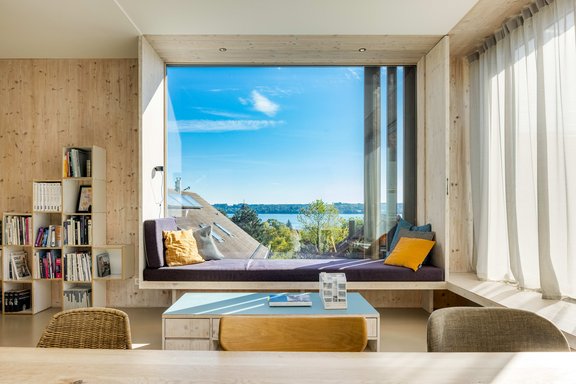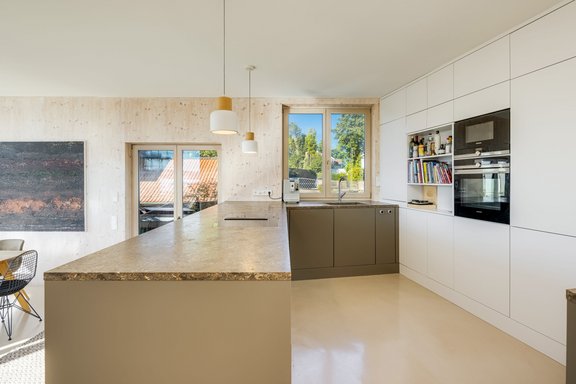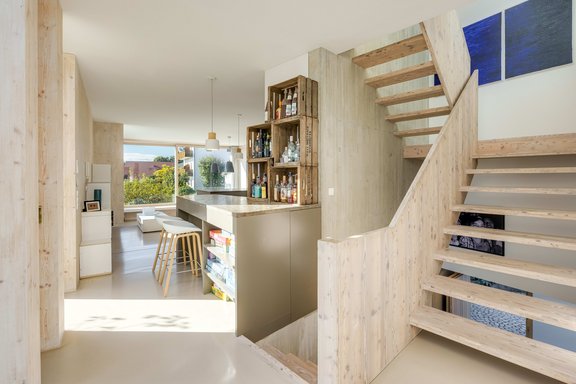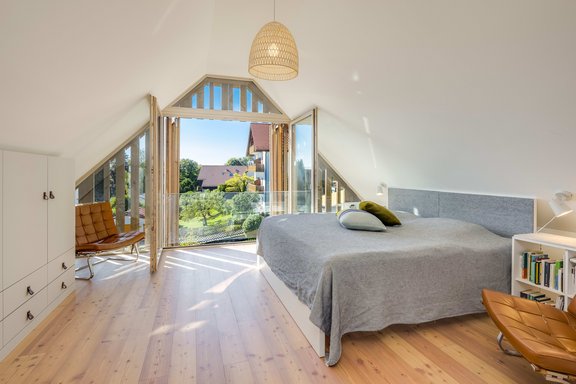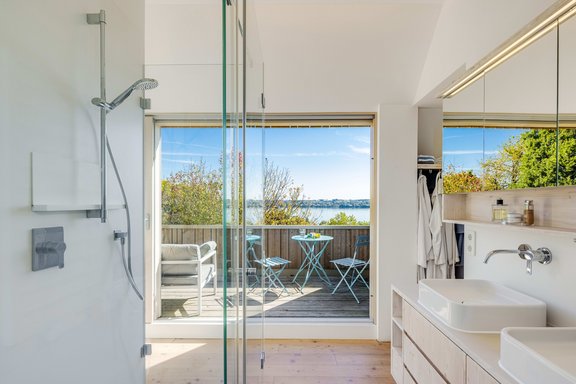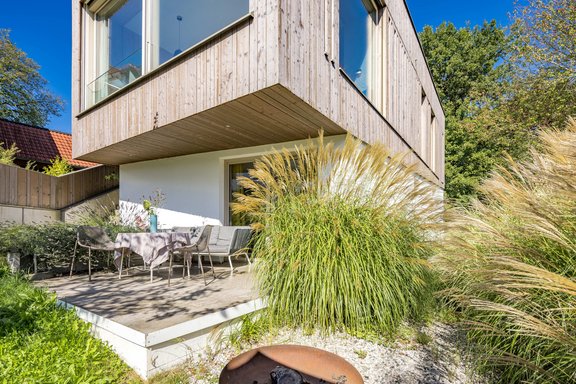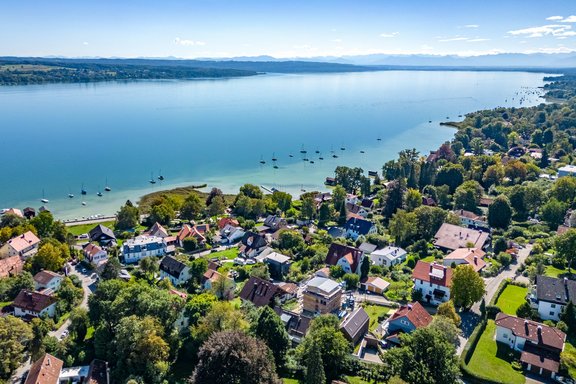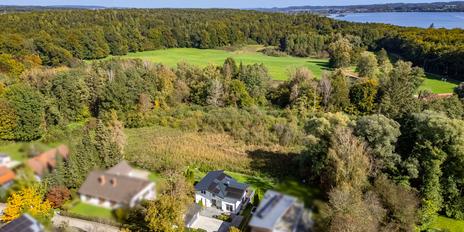German Design Award 2019: Award-winning architect's house with lake and alpine views
The detached single-family home impresses with its excellent architecture, the detailed, harmonious interior design and the absolutely peaceful location above Lake Ammersee with views of the lake and the Alps. Completed in 2017, the family home won the German Design Award in 2019. Under the motto "boathouse in the reeds", the property blends into the gentle slope and opens up to the lake to the south-east with a floating appearance. Panoramic windows make the magnificent view part of the living experience.
The architecture is a successful symbiosis of purism and comfort, both inside and out. Exposed concrete walls reflect the structure of the rough-sawn timber formwork; seamless, light-colored screed flooring is juxtaposed with fixtures made of oiled spruce wood. A stylish carpenter's kitchen with shell limestone worktops and minimalist bathroom design continue this aesthetic.
The space on offer extends over approx. 210 m² and comprises a living/dining area with an open-plan kitchen, three (bedrooms), a work area, a bathroom and a guest WC. There is also a guest area with its own shower room in the basement. The rooms are complemented by a self-sufficient 2-room apartment that is internally connected to the house. A sauna house in the garden and a double garage with wallbox and house access make this high-class property perfect. Climate-friendly heating is provided by an air heat pump.
- Property
- HS 1536
- Property type
- Single-family house
- Construction year
- 2017
- State
- maintained
- Land area
- 446 m²
- Living space
- approx. 210 m²
- Useful area
- approx. 324 m²
- Room
- 6
- Bedroom
- 4
- Bathroom
- 3
- Terraces
- 3
- Fitted kitchen
- yes
- Guest toilet
- yes
- Network cabling
- yes
- With a cellar
- yes
This property is already sold.
- Basement and first floor: solid construction; upper floor and attic: timber frame construction
- Floor coverings: First floor: cement tiles (Patricia Urquiola for Mutina); upper floor: Pandomo in the living/dining area, white oiled larch floorboards in the bedrooms; upper floor: white oiled larch floorboards in the bedrooms; basement: textile flooring in the guest area; screed in the utility rooms
- Underfloor heating throughout the house, separately adjustable via room thermostats
- Fitted carpenter's kitchen (P&M Die Küche, Mindelheim) with matt white or matt brown handleless fronts as well as work surfaces and dining counter made of Franconian shell limestone, equipped with a wide induction hob including hob fan (Miele), oven, steam cooker, dishwasher, side-by-side fridge-freezer (all Siemens) and flush-mounted stainless steel sink
- Bathroom (top floor), designed with cement tiles (Patricia Urquiola for Mutina), equipped with bathtub, floor-level glass corner shower, double washbasin including custom-made vanity unit, two countertop basins, concealed fittings and illuminated mirror cabinet; separate WC
- Guest WC, designed with cement tiles (Patricia Urquiola for Mutina), equipped with custom-made washbasin and countertop basin, concealed fittings and WC
- Guest shower room (basement), equipped with floor-level shower, washbasin including custom-made vanity unit and countertop basin, concealed fittings, illuminated mirror and WC
- Surface-mounted ceiling spotlights in several areas
- Frameless interior doors flush with the wall with a matt white finish and brushed brass fittings (Tupai)
- Berker switch program (R.1)
- Wooden windows, triple insulated glazing
- Electric sliding shutters on the upper floor; electrically operated textile screens on both panoramic windows (upper floor); manual wooden folding shutters in the master bedroom; shadable skylight in the children's room
- Network cabling
- Fiber optic connection
- Freight elevator from the entrance area on the first floor to the kitchen
- Intercom system
- Sauna house with Finnish sauna, relaxation area and panoramic window to the garden
- Double garage with house access, radio-controlled door and wallbox
- Bicycle/garbage room with lighting, electricity and water connection
- Garden storage room with power connection and hatch to the garage
- Air heat pump (split unit, IDM)
- Granny apartment: high-quality tiling (digital type from Ceramica Sant'Agostino); white kitchen unit (Ikea) with ceramic hob, oven, dishwasher and sink; shower room with seamless Corean built-in washbasin and separate WC; south-facing terrace
The Upper Bavarian Fünfseenland is one of the most idyllic regions and most popular recreational areas in Germany. Located at the gates of Munich in the foothills of the Alps, you will find a sophisticated clientele, an upscale lifestyle and a unique range of sports from golf to hiking, cycling, tennis, horse riding, skiing and sailing. The area around the Ammersee is just as popular with families as it is with artists, freelancers and entrepreneurs. Schondorf is located directly on the western shore of Lake Ammersee, around 40 kilometers from Munich. The independent municipality is part of the Landsberg am Lech district and offers its approximately 4,000 inhabitants a family-friendly infrastructure and an intact social life.
The exclusive architect's house we are offering is in a central yet absolutely quiet location, in a residential cul-de-sac just a few steps above the lakeside promenade and the landing stage. There are well-stocked shopping facilities for daily needs in the village. Daycare centers and an elementary school are also available. The grammar school of the renowned Landheim Ammersee boarding school can also be attended by external pupils; there is another grammar school in nearby Dießen. There is a tennis club, a sailing club, riding stables and a lido right in the village. There are also several golf clubs to choose from in the immediate vicinity.
- Energy certificate type
- Demand pass
- Valid until
- 05.10.2033
- Main energy source
- Luftwärmepumpe
- Final energy demand
- 20,2 kWh/(m²*a)
- Energy efficiency class
- A+
Other offers nearby
 Schondorf am Ammersee - Fünfseenland
Schondorf am Ammersee - FünfseenlandUpscale family home in a privileged location between nature and the lake
Plot 727 m² - Living approx. 221 m² - 2.490.000€ Seefeld - Hechendorf / Fünf-Seen-Land
Seefeld - Hechendorf / Fünf-Seen-LandLake Pilsen within reach: Stylish architect-designed house with heat pump and PV
Plot 848 m² - Living approx. 247 m² - 2.490.000€


