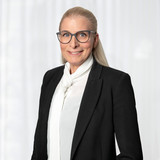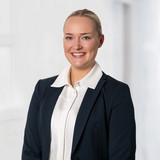First-time occupancy: Elegantly renovated family villa with style, charm and a sunny garden
A family-friendly floor plan, extensive space and a prestigious ambience characterize this spacious, detached family home. The rooms extend over approx. 327 m² and four floors. On the mezzanine floor, living, dining and cooking have been interpreted at the highest level. On the upper floor there are three excellently designed bedrooms and two bathrooms. The top floor offers two further rooms and a full bathroom. In addition to storage and utility areas, the basement houses a self-contained granny apartment.
As part of a recently completed core refurbishment, the rooms have been restructured in a contemporary style. The completely renewed interior design follows a classic, yet stylishly interpreted model. Oak herringbone parquet flooring with underfloor heating, a panoramic fireplace, a matt white country-style kitchen with elegant details, a stately staircase, custom-made coffered doors and mullioned windows bring tradition and modernity together. The bathrooms, electrics, plumbing and roof, including insulation, have also been completely renovated and brought up to date. In this way, old and new are combined in an extremely stylish way to create a living environment that is both prestigious and inviting.
One highlight is the beautifully landscaped garden with sun terrace. A garage with preparation for e-mobility completes this high-class property. Connections have been prepared for an air heat pump.
- Property
- VM 4850
- Property type
- Single-family house
- Construction year
- 1936
- Modernization
- 2024
- Number of floors
- 4
- State
- First occupancy after renovation
- Minimum rental period
- 24 Months
- Land area
- 609 m²
- Living space
- approx. 327 m²
- Useful area
- approx. 408 m²
- Room
- 8
- Bedroom
- 6
- Bathroom
- 4
- Terraces
- 2
- Parking spaces
- 1
- Equipment
- luxurious
- Fitted kitchen
- yes
- Guest toilet
- yes
- Network cabling
- yes
- With a cellar
- yes
This property is already rented.
- Oak herringbone parquet, silk matt lacquered, throughout the villa (except bathrooms, WC, attic and utility areas in the basement); high white skirting boards ("Berlin profile")
- Polished marble ("Emperador dark/light") laid in a checkerboard pattern in the entrance area
- Underfloor heating throughout the villa (except attic and usable areas in the basement), separately adjustable via room thermostats
- Free-standing panoramic fireplace with wood insert in the living/dining area
- Fitted carpenter's kitchen with matt white coffered fronts, gold-colored fittings and natural stone worktops ("Nero Assoluto"), equipped with induction hob, oven, dishwasher (all Bosch), fridge-freezer combination (Siemens), extractor fan, black sink with gold-colored gastro fitting, interior pull-outs, LeMans pot-and-pan drawer with lighting and LED worktop lighting
- Master bathroom en suite, designed with large-format taupe-colored fine stone in shell limestone look, equipped with free-standing acrylic bathtub, double washbasin (Scarabeo), Bächlein fittings, large mirror including power connection, WC and chrome towel warmer
- Shower room (upper floor), designed in the same way as the master bathroom, equipped with a floor-level rain shower, washbasin (Scarabeo), Bächlein fittings, large mirror with power connection, WC and chrome towel warmer
- Bathroom (top floor), designed in the same way as the master bathroom, equipped with a free-standing bath, floor-level rain shower, washbasin (Scarabeo), Bächlein mixer tap, large mirror with power connection, WC and chrome towel warmer
- Shower room (basement), designed in the same way as the master bathroom, equipped with a floor-level rain shower, washbasin (Scarabeo), Bächlein mixer tap, large mirror with power connection and WC
- Tailor-made panel doors, some 2.25 high, with matt white finish and designer fittings
- Wooden sash bar windows, double insulated glazing, with designer fittings (matching the door fittings)
- Electric aluminum roller shutters
- Wooden folding shutters, as a decorative element of the façade
- LAN cabling
- Two floor boxes with power and LAN connection in the living/dining area
- Fitted carpenter's kitchen in the basement, designed in the same way as the main kitchen, equipped with 2-burner induction hob, fridge incl. freezer compartment, narrow dishwasher and apothecary storage cupboard
- Prepared kitchen connections on the top floor
- Prepared connections for an air heat pump
- Video intercom system
- Garage with radio-controlled sectional door, power connection, sink, large window and garden access
- Gas heating, hot water storage tank with heat exchanger
The exclusive family villa is located in the highly sought-after Altharlaching, embedded in a mature residential area with a very family-friendly infrastructure. In an absolutely central yet quiet location in a residential street, you can reach numerous shopping facilities (organic supermarket, Rewe and Edeka, pharmacy, bank) on foot or by bike. The French patisserie/boulangerie "Amandines & Chocolat" is just a few steps away; the neighborhood meets on the sun terrace.
There is also a choice of municipal and private daycare centers (including bilingual and Montessori options) and schools of all types in the immediate vicinity. The Albert Einstein Grammar School and the FCB sports grounds are within walking or cycling distance. A school bus runs to the Munich International School (MIS) in Starnberg.
The traditional "Harlachinger Einkehr" with restaurant, beer garden and playground is just a short walk away. The nearby Menterschwaige offers excellent restaurants such as the "Antica Trattoria Nuova" and the "Gutshof Menterschwaige" (planned reopening in fall '24) with an idyllic beer garden. Cycle paths and footpaths along the banks of the Isar lead to Hellabrunn Zoo and Flaucher. The Thalkirchen Golf Club is also within easy reach. Harlaching is a perfect starting point for skiing and hiking trips to the nearby Alps. From nearby Theodolindenplatz, the streetcar takes you to the city center without having to change trains.
- Energy certificate type
- Demand pass
- Valid until
- 07.02.2034
- Main energy source
- Gas
- Final energy demand
- 85,2 kWh/(m²*a)
- Energy efficiency class
- C
Other offers nearby
 Munich - Nymphenburg
Munich - NymphenburgExclusive semi-detached house with south garden at the Nymphenburger Schlosspark
Plot 520 m² - Living approx. 265 m² - 7.300€ + utilities Munich - Bogenhausen / Englschalking
Munich - Bogenhausen / EnglschalkingExclusively furnished semi-detached villa with 5 bedrooms for first occupancy
Plot 287 m² - Living approx. 279 m² - 7.750€ + utilities





















