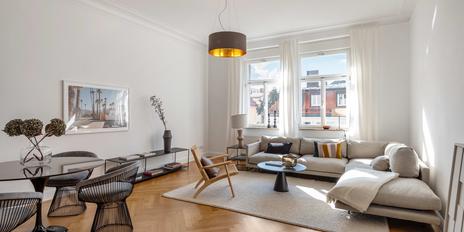High-quality renovated 4-room old building apartment in Schwabing for first-time occupancy
This spacious apartment with an ideal, family-friendly layout is a first-time occupancy following a recently completed modernization. The rooms convey the flair of a classic Belétage and are located on the 1st floor of an impressive corner building from 1926. The entrance and staircase reflect the charming character of the 1920s. A modern glass elevator is available from the mezzanine floor upwards.
The space on offer extends over approx. 169 m² and comprises an eat-in kitchen, a living room, three to four bedrooms depending on use, two bathrooms and a guest WC. There is also a charming east-facing balcony and a loggia with an idyllic west-facing view of the quiet, park-like inner courtyard.
In the course of the extensive modernization, the floor plan was adapted to modern living conditions and the apartment was brought up to the latest technical standards and designed with a great sense of style. The detailed fittings include a stylish fitted carpenter's kitchen, oak herringbone parquet flooring, numerous Occhio lights and white coffered doors. The bathrooms impress with their tasteful design and high-quality fittings. Originally preserved, lovingly and elaborately refurbished box-type windows convey historical flair. The result is a successful symbiosis of old building charm and modern living comfort. Heating is provided by a self-sufficient gas boiler, which also provides hot water.
- Property
- ETW 3351
- Property type
- Apartment
- Construction year
- 1926
- Modernization
- 2023
- Floor
- 1st upper floor
- Lift
- yes
- State
- First occupancy after renovation
- Living space
- approx. 169 m²
- Useful area
- approx. 171 m²
- Cellar space
- approx. 7 m²
- Room
- 4
- Bedroom
- 3
- Bathroom
- 2
- Balconies
- 2
- Equipment
- upmarket
- Fitted kitchen
- yes
- Guest toilet
- yes
- Network cabling
- yes
- Residential units
- 41
This property is already sold.
- New oak herringbone parquet flooring, oiled, with white skirting boards (except bathrooms and WC)
- Fitted carpenter's kitchen with matt white handleless fronts and ceramic worktop and back wall in natural stone look, equipped with wide hob with hob extractor (Bora), oven, dishwasher, XXL fridge, separate freezer (all Miele), wine temperature control cabinet (Avintage), tap (Quooker), LED worktop lighting and spotlights
- Bathroom en suite, integrated into the master bedroom, designed with large-format cream-colored fine stone in natural stone look, equipped with spacious walk-in shower including rain shower. Shampoo niche and glass wall, washbasin with custom-made wooden vanity unit, Gessi concealed fittings (brushed bronze), illuminated, heated mirror and electric underfloor heating
- Main bathroom with window, designed in the same way as the en-suite bathroom, equipped with bath (Villeroy & Boch), walk-in shower including rain shower, shampoo niche and glass wall, washbasin with custom-made wooden vanity unit, Gessi concealed fittings (brushed bronze), illuminated, heated mirror, WC (Villeroy & Boch), towel radiator, ceiling spotlights and electric underfloor heating
- Guest WC with window, designed with tiles in vintage style/cement look (Vives Ceramica), equipped with hand basin incl. black Gessi floor-standing tap, WC (Villeroy & Boch) and electric underfloor heating
- Washing machine connection in the main bathroom
- Custom-made wardrobe in the hallway
- Occhio designer lights (wall and ceiling lights) in almost all rooms, some with programmable lighting scenarios
- Designer lights and ceiling spots in the hallway
- Cove lighting in the four east-facing rooms
- White panel doors (carpentered according to the historical model) with period-accurate fittings
- Historic box-type windows (lovingly refurbished) with original brass fittings
- CAT 7 cabling
- Intercom system
- Self-sufficient gas floor heating with own hot water supply
- Cellar compartment, approx. 7 m², with window
Schwabing is one of the most sought-after inner-city residential areas and attracts a discerning clientele with its lively flair. Cafés and restaurants, trendy concept stores, galleries and cinemas, lively squares and magnificent streets lined with old buildings stand for vibrant city life at the highest level.
The property we are exclusively offering for sale is in a central Schwabing location. The infrastructure is perfect. There are numerous shopping facilities and a subway station at nearby Bonner Platz. Just a few minutes' walk away, the new "Schwabinger Tor" district offers upscale restaurants, a bakery, a delicatessen supermarket and a weekly market. In the Andaz hotel, a rooftop bar invites you to enjoy a sundowner and spectacular 360° panoramic views. Within walking or cycling distance, you will find further shopping opportunities, cinemas, yoga and fitness facilities and much more around Münchner Freiheit and on Leopoldstrasse. The popular Ungererbad, Luitpoldpark and the English Garden are also within easy reach.
Schwabing is known for its large selection of daycare centers and excellent schools. In addition to the neighboring Simmernschule and several grammar schools, there is also a Rudolf Steiner School and the City Campus of the Bavarian International School. This creates an ideal combination of urban living and family-friendly infrastructure. The public transport connections are excellent.
- Energy certificate type
- Consumption pass
- Valid until
- 24.01.2031
- Main energy source
- Erdgas schwer
- Final energy demand
- 79,9 kWh/(m²*a)
- Energy efficiency class
- C
Other offers nearby
 Munich - Near Munich Freedomnew
Munich - Near Munich FreedomnewSpacious and charming: 4.5-room apartment in an old building with historic details in a quiet, sought-after location
Living approx. 140 m² - 4,5 rooms - 1.780.000€ Munich - Top location near Elisabethmarktnew
Munich - Top location near ElisabethmarktnewStylish 3-room apartment in an old building with lots of charm and a balcony
Living approx. 108 m² - 3 rooms - 1.890.000€



















