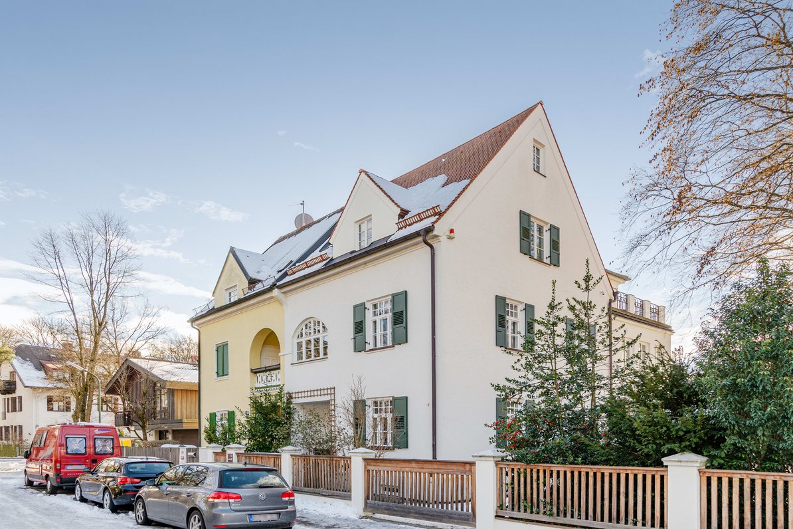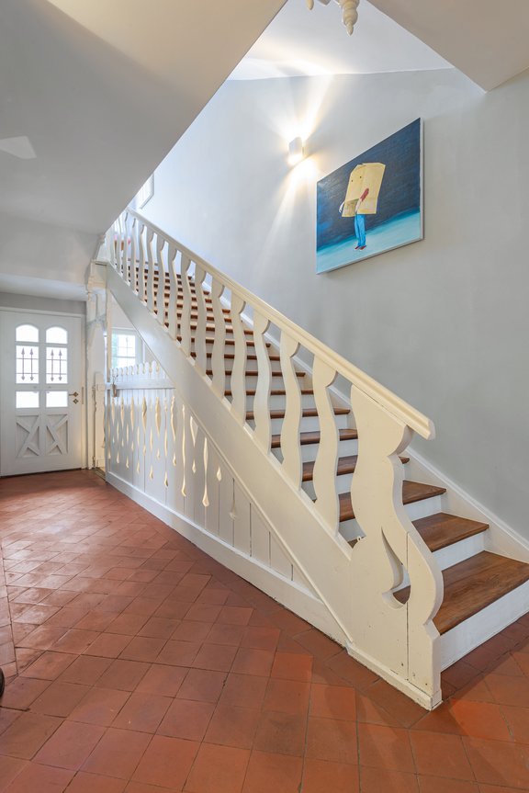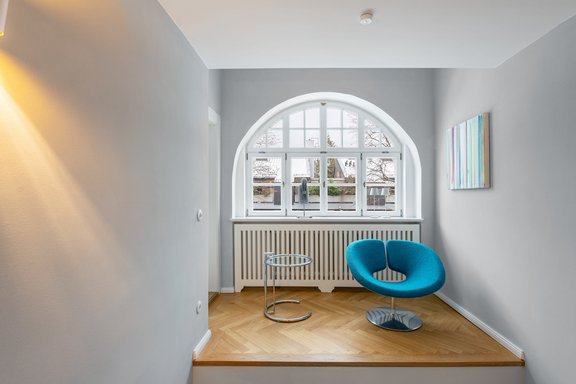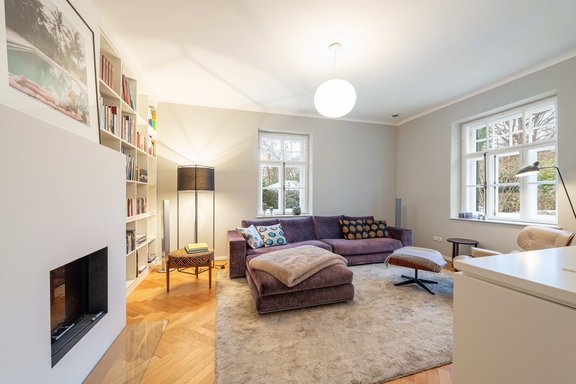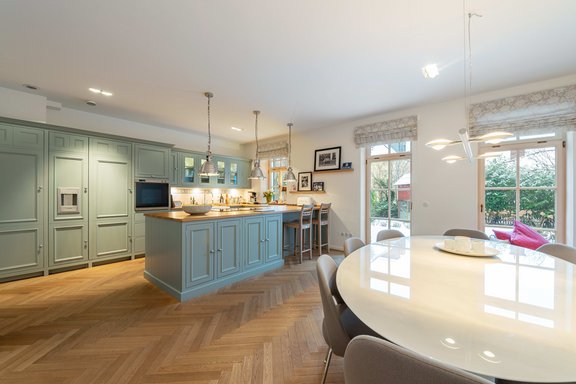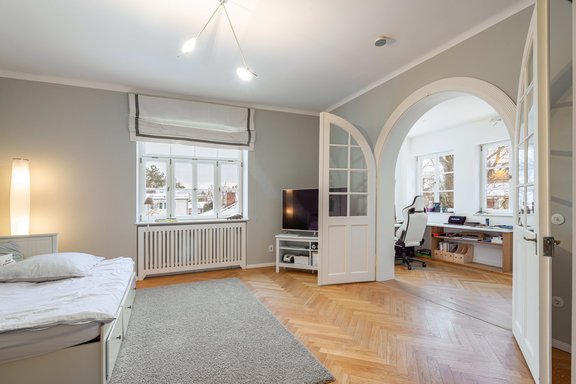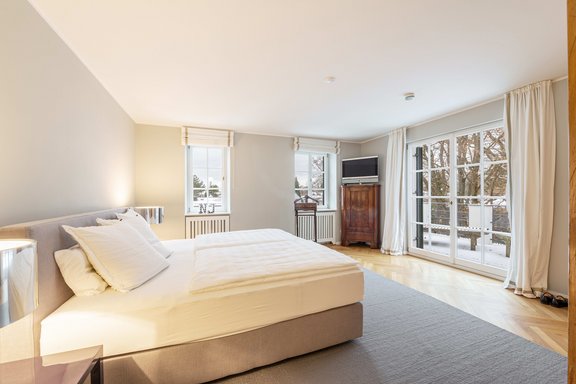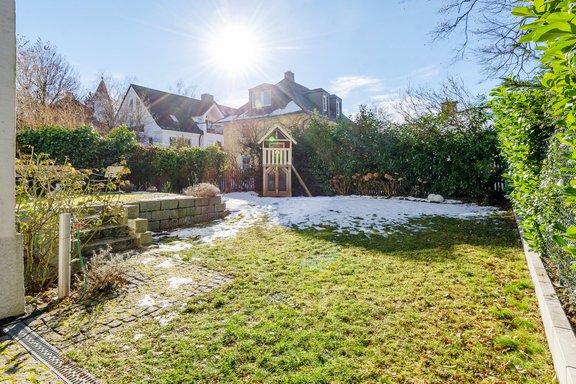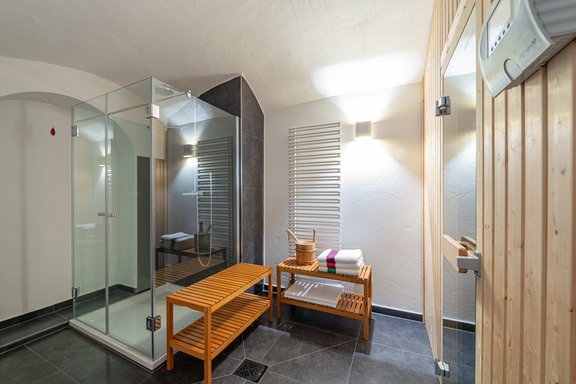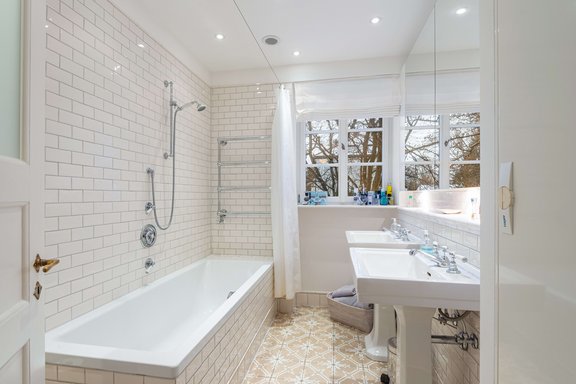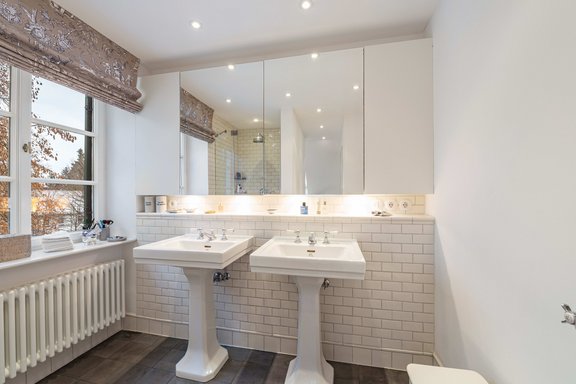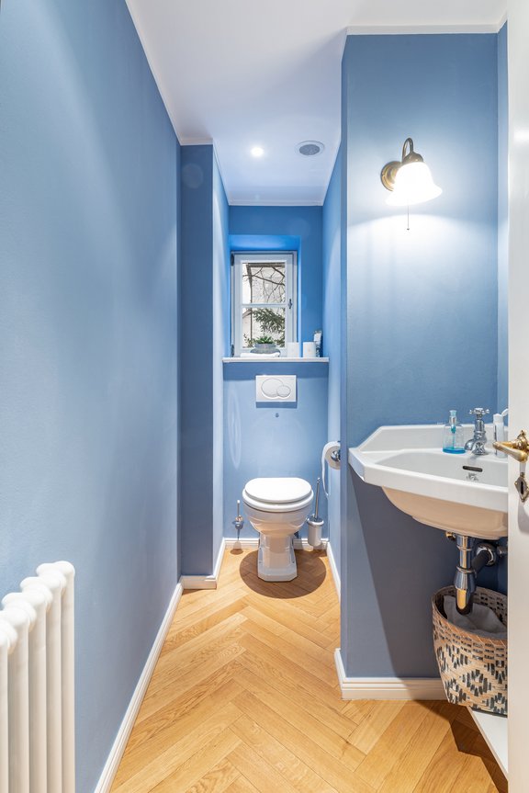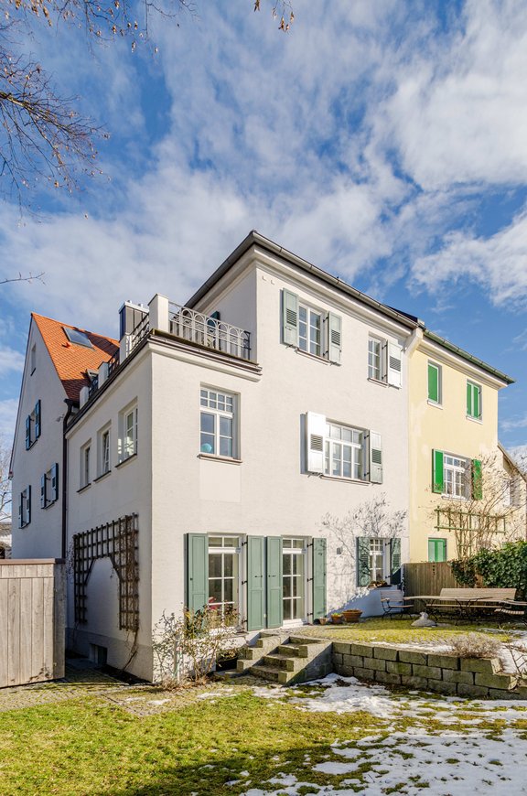Excellently renovated art nouveau jewel in quiet top location
This beautiful, listed Art Nouveau villa was built around 1902 and impresses from the outside with white lattice box windows, dark green shutters, an arched window and a central pointed dormer. Inside, too, original details such as a white wooden staircase and coffered doors with brass fittings create an impressive historical flair. The house was extensively renovated in 2009 with a great sense of style and equipped with various technical refinements and all the comforts of modern living.
The space on offer extends over four floors and approx. 265 m². The rooms include a living room with fireplace, a spacious eat-in kitchen, four bedrooms and an attic studio that can be used as a work, hobby or guest area. There are also two bathrooms, a guest WC, a dressing room and a checkroom. In addition to utility and storage areas, the basement houses a fitness area with sauna. Behind the house, an enchanting southwest-facing garden with terrace invites you to relax and unwind in idyllic surroundings.
Particularly noteworthy is the absolutely quiet, green and family-friendly location in the middle of the historic forest colony, just a few steps away from the Pasing city park.
We are happy to offer you a live viewing via video for all current offers.
- Property
- VM 4344
- Property type
- Semi-detached house
- Construction year
- 1902
- Modernization
- 2009
- Monument protection
- yes
- State
- completely renovated
- Minimum rental period
- 36 Months
- Land area
- 350 m²
- Living space
- approx. 265 m²
- Useful area
- approx. 402 m²
- Room
- 7
- Bedroom
- 5
- Bathroom
- 2
- Balconies
- 1
- Terraces
- 1
- Parking spaces
- 2
- Equipment
- Upscale
- Fitted kitchen
- yes
- Guest toilet
- yes
- With a cellar
- yes
This property is already rented.
- Historic staircase with white painted balustrade
- Historic casement windows with glazing bars
- Historic coffered doors, painted white, with original brass fittings
- Oiled oak herringbone parquet flooring on the ground floor, first floor and attic, terracotta tiles in the hallway, oak floorboards in the attic, tiles in the basement
- Open fireplace in the living room
- Underfloor heating on all floors, additional radiators (two heating circuits)
- White radiator cladding
- White fitted units: Library shelves and sideboard in the living room, built-in wardrobes, floor-to-ceiling built-in wardrobes in the master dressing room, built-in wardrobe in the third children's room, storage space in the stairwell, deep pull-out drawers in the offshoots of the attic, writing/work desk in the attic, spacious storage cupboard in the hallway of the basement
- Fitted kitchen: The house includes a white bulthaup kitchen with appliances, which will be reinstalled by the landlord at the request of the future tenants. The kitchen currently available and shown in the photos (manufacturer Neptune, exclusive appliances) is the property of the current tenants and can alternatively be taken over for a transfer fee.
- Master bathroom (top floor), designed in the same way as the children's bathroom, equipped with walk-in shower including rain shower, two pedestal washbasins, large mirror cabinet flush with the wall, towel warmer and WC niche (sanitary ceramics and fittings from Lefroy Brooks)
- Children's bathroom (upper floor), stylishly designed with cement floor tiles (Via) and Metro wall tiles, equipped with bathtub, two pedestal washbasins, large mirror cabinet flush with the wall and WC (sanitary ware and fittings by Lefroy Brooks)
- Guest WC (first floor), also designed in English style, equipped with hand basin and WC
- Sauna (Silgmann) with shower in the basement
- Recessed spotlights in the eat-in kitchen, ceiling spotlights in various rooms
- BUS system (Crestron) to control heating, lighting and sound system
- Fingerprint access system
- Water softening system
- Wood pellet heating
- Bicycle shed and separate tool shed, both with lighting and sockets
Around 1900, four neighboring Art Nouveau estates of great urban planning significance were built on the western edge of Munich. These historic "Pasing villa colonies", designed by such famous architects as August Exter, Bernhard Borst and Richard Riemerschmid, were intended to serve as models and offer wealthy citizens the opportunity to live in an idyllic garden landscape.
The property offered for rent is in an absolutely quiet location in the middle of the "forest colony". The residential area, which is characterized by villas, is only a few steps away from the extensive green spaces of the Pasing city park. The well-kept historic buildings in the area, the immediate proximity to daycare centers, elementary school and the renowned Karls-Gymnasium, as well as the wonderfully green surroundings with lots of mature trees, offer a very pleasant and stylish living environment.
All the amenities of a self-sufficient small town can be found in the nearby Pasing town center: the "Pasing Arcaden" with over 100 stores, the Pasing Viktualienmarkt, post office, banks and municipal library, its own town hall and all public facilities, schools and the Munich University of Applied Sciences, an ice sports stadium, an indoor and outdoor swimming pool. The Pasing train station offers S-Bahn and ICE connections.


