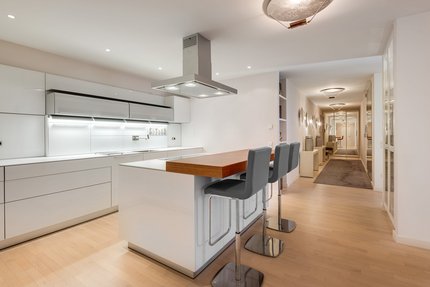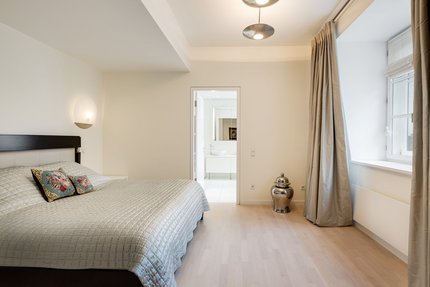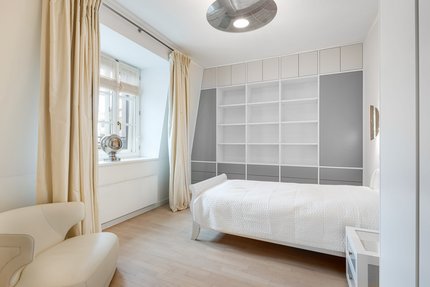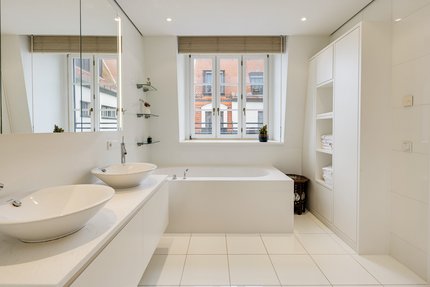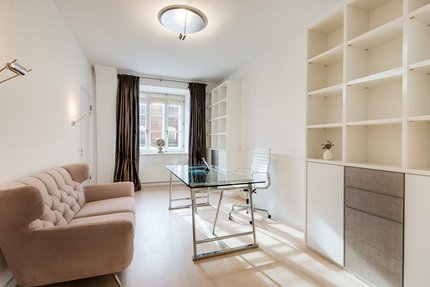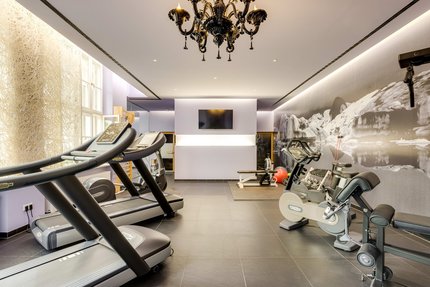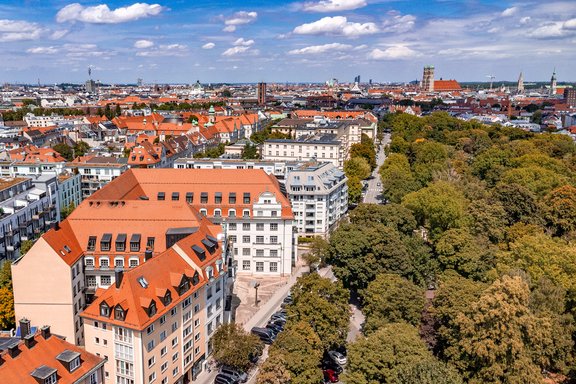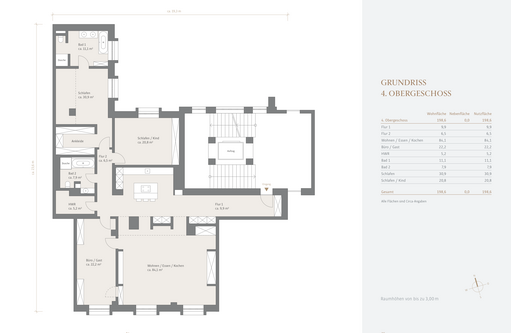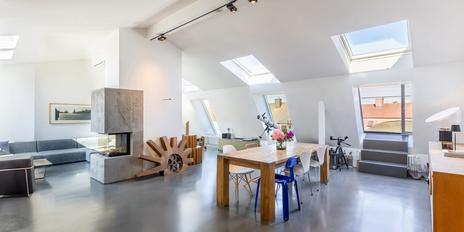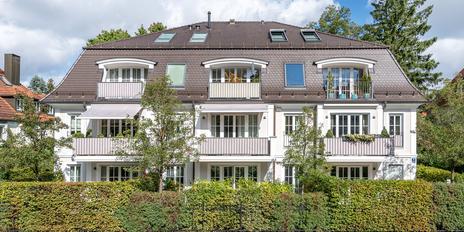Elegant 4-room apartment in historic city palace with concierge service
Within walking distance of Munich's old town and the Isar, with a timelessly luxurious ambience, perfect floor plan and concierge service: this property has everything that makes a high-class city residence. The premises are located on the 4th floor of a listed, lavishly renovated old building from 1912/13 with elevator. The magnificent building was designed by Hans Georg Grässel; with his impressive public buildings, the renowned architect played a key role in shaping Munich's cityscape.
A comprehensive modernization took place between 2007 and 2010; the result is a premium quarter that enriches Munich with a top property. French star architect and designer Philippe Starck is responsible for the conversion and design. The property combines imposing Wilhelminian flair with timeless elegance and maximum privacy - a perfect symbiosis of history and modernity that will delight a discerning clientele.
The light-filled apartment extends over approx. 199 m² and comprises a spacious, picture-perfect living/dining area with adjoining kitchen, a study, a master suite with dressing room and bathroom, a further attractive (bedroom) room, an additional shower room and a utility room. The excellent fixtures and fittings include a bulthaup kitchen, bespoke fixtures, designer lighting and other amenities. A fitness and sauna area as well as a concierge service are available to the residents of this noble residence.
- Property
- ETW 3457
- Property type
- Apartment
- Address
- Please contact us for further information
- Construction year
- 1912
- Modernization
- 2010
- Monument protection
- yes
- Floor
- 4th upper floor
- Lift
- yes
- State
- maintained
- House money
- 1.500 € incl. heating costs
- Living space
- approx. 199 m²
- Cellar space
- approx. 6 m²
- Room
- 4
- Bedroom
- 2
- Bathroom
- 2
- Parking spaces
- 2
- Equipment
- upscale
- Fitted kitchen
- yes
- Residential units
- 64
- Flat
- 2.630.000 € (13.216 €/m²)
- Parking spaces (2)
- 120.000 €
- Total price
- 2.750.000 €
- Buyer's commission
- 2.975 % incl. VAT from the purchase price
- Maple strip parquet, inlaid in white, in the entire apartment (except the bathrooms and utility room)
- Underfloor heating throughout the apartment, separately adjustable via room thermostats; additional radiators
- bulthaup fitted kitchen with white fronts and wooden dining bar, equipped with a wide induction hob (Siemens), island extractor (Gutmann), oven, steam cooker, dishwasher (Miele), two fridges, a freezer, stainless steel sink with bulthaup tap, wine rack, glass splash guard and four bar stools
- Daylight master bathroom, designed with light marble, equipped with bathtub, rain shower, double washbasin with two countertop basins (Philippe Starck 1) and designer floor-standing fittings (Philippe Starck for Axor), illuminated mirror cabinet, WC (Philippe Starck 1), towel warmer, white custom fittings and ceiling spotlights
- Children's/guest bathroom, designed in the same way as the master bathroom, equipped with an oval bath (Duravit), glass corner shower with rain shower, washbasin with countertop basin (Philippe Starck 1) and designer floor-standing mixer tap (Philippe Starck for Axor), illuminated mirror cabinet, WC (Philippe Starck 1), towel warmer, glass shelf in wall recess and ceiling spotlights
- High-quality custom-made fixtures, some with wooden pull-outs, in the hallway, in the living/dining area (including illuminated display cabinets), in both bedrooms, in the master dressing room, in the master bathroom and in the utility room
- Designer lights from Catellani & Smith in several rooms
- Ceiling spotlights in several rooms
- Indirect cove lighting in the living room
- White interior doors with flush frames, extra high (approx. 2.20 m), with chrome-plated designer fittings (Gio Ponti for Olivari)
- Wooden transom windows, double-glazed, one sash fitted with insect screen throughout
- Curtain rods and made-to-measure curtains, some with Roman blinds
- Washing machine and dryer (both Miele) in the utility room
- Video intercom system
- Two underground parking spaces: Single parking space (approx. 4.90 m long, approx. 2.30 m wide), duplex parking space in lattice box
- Airy storage compartment, floor area approx. 6 m², with light and socket
- In-house concierge service
- Communal fitness/spa area with views of the greenery, extensive equipment, sauna with shower area (incl. splash shower and Kneipp hose) and separate massage room
The elegant, high-quality furnishings (Fendi, etc.) can be taken over in whole or in part on request and for a fee.
Central, vibrant, creative: Isarvorstadt is one of Munich's most sought-after residential areas. Within walking distance of Munich's old town and the Isar, this lively district boasts a unique mix of stores, trendy eateries, cafés and bars. The directly adjacent Schlachthof, Glockenbach and Dreimühlen districts are also a magnet for culture vultures and night owls.
There are numerous stores for daily needs within walking distance. The Schlachthof district is only a few minutes' walk away, but far enough not to cause any inconvenience. This is where FrischeParadies offers its exquisite range of delicatessen products; customers from all over the city and the surrounding area come to the Gaßner butcher's shop. Atlantik Fisch and Papazofs offer a choice of excellent fish dishes. The Isar is just a few minutes' walk away and its renaturalized meadow landscape offers recreation at any time of year. The Old South Cemetery opposite was decommissioned many years ago; residents use the idyllic, listed park area for walks. The Munich Volkstheater is also within walking distance. The city center with Sendlinger Tor, Viktualienmarkt and Marienplatz can be reached quickly on foot or by bike.
The connection to public transportation is ideal. A bus line runs in front of the building; the subway station "Goetheplatz" is about a six-minute walk away.
We will gladly send you our detailed exposé with a detailed description of the property including planning documents by e-mail and, if desired, also by post.
Other offers nearby
 Munich - Gärtnerplatzviertel
Munich - GärtnerplatzviertelTop location near Gärtnerplatz: light-filled 4-room loft apartment with a dream view
Living approx. 135 m² - 4 rooms - 2.280.000€ Munich - Harlaching
Munich - HarlachingPerfectly laid out: 4.5-room apartment with roof terraces and designer furnishings
Living approx. 164 m² - 4,5 rooms - 2.195.000€



