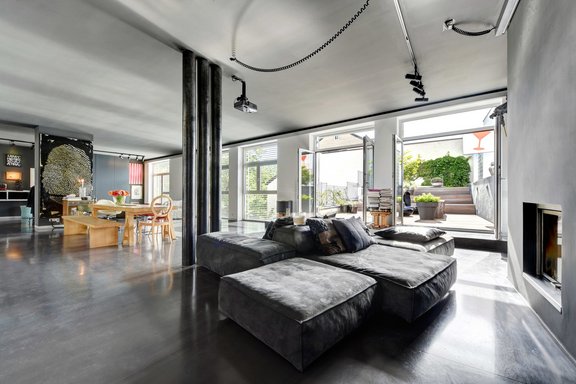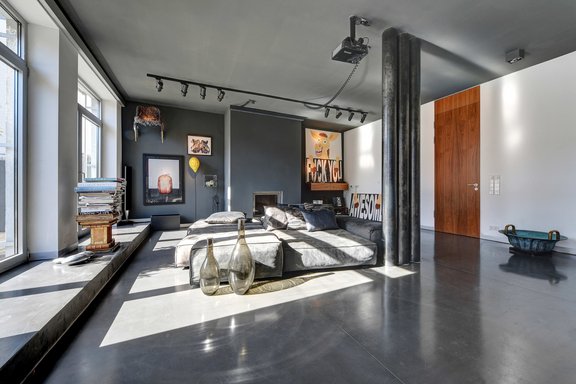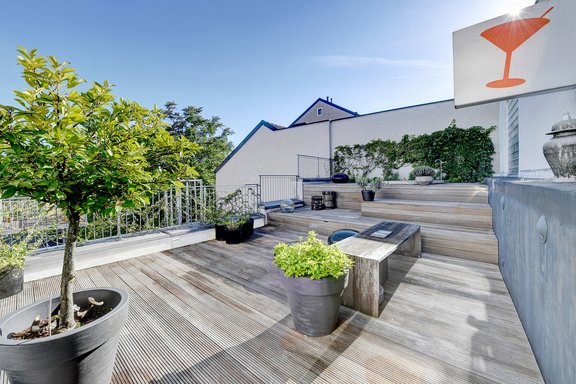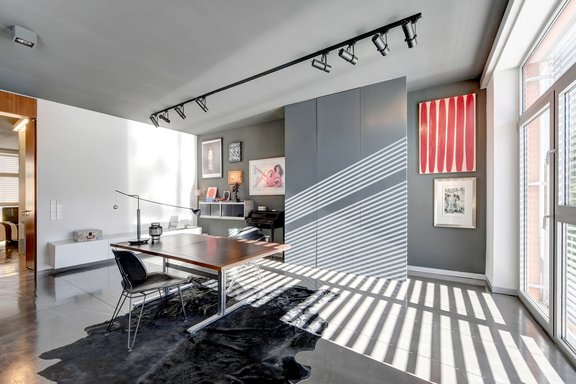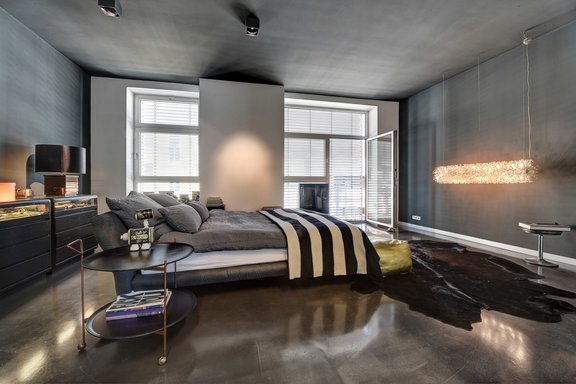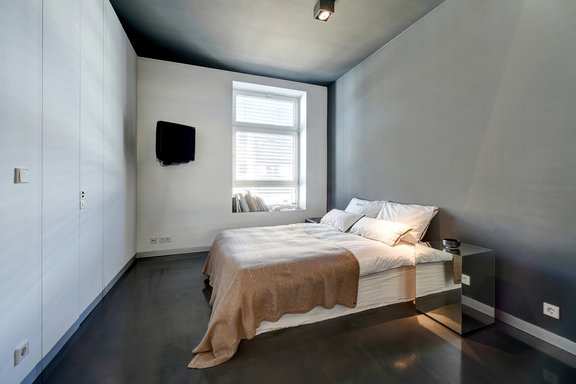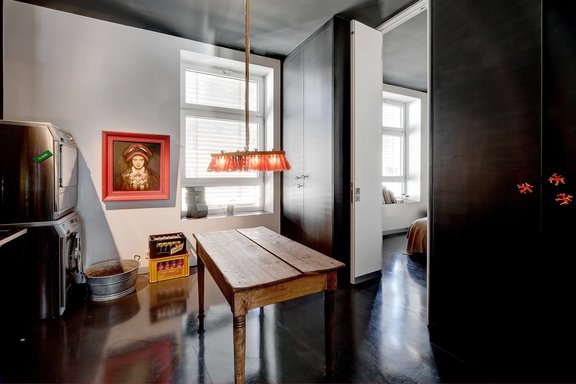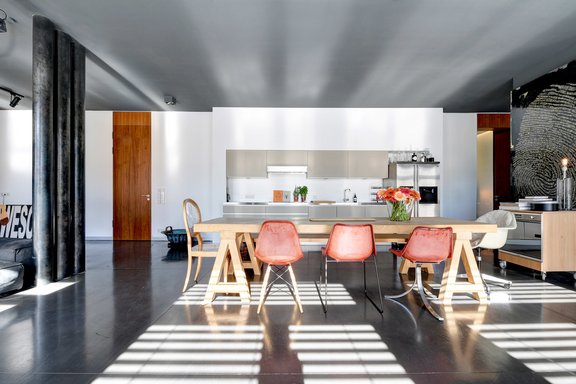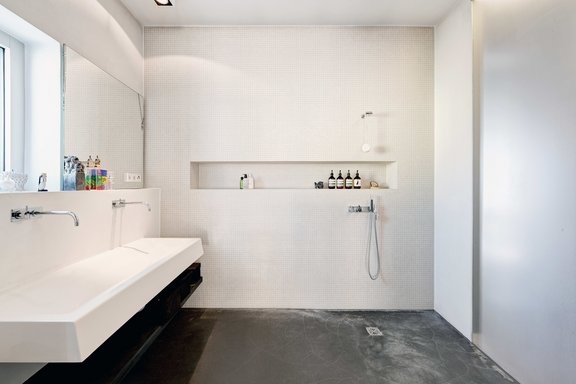Designer loft with evening sun, secluded roof terrace, jacuzzi and flexible layout
In the midst of the hip Schlachthofviertel district, a top-class loft presents itself in an inconspicuous rear building. Anthracite-colored Pandomo cement floors, cool-looking aluminum windows and metal columns in the living area, as well as the minimalist, elegant bathrooms create a stylish ambience. Impressive room heights of more than three meters, over-height doors made of American walnut and extensive glazing to the west create an airy, bright and spacious flair with sunshine until late in the evening. Particularly noteworthy, in addition to the trendy design, is the thoughtful floor plan, which perfectly divides the different living areas of living / cooking / dining, sleeping and children / guests. The hallway with guest toilet forms a successful prelude. The absolute highlight, however, is the 103 m² living area with a fireplace that ensures comfort. Both the bright bathrooms and the Poliform kitchen combine functionality and brilliant looks.
Absolutely spectacular is the almost invisible, approx. 67 m² roof terrace with Jacuzzi. The current owner works as a designer and created the interior together with the renowned interior designer Ushi Tamboriello. The property has been featured several times in international design and architecture publications. The modern elevator and a basement compartment as well as two parking spaces complete this extraordinary loft.
If additional space is needed, the current Master Bedroom could be subdivided into two rooms that would still be spacious in proportion. Likewise, another room could be created by separating it from the living area. Please see the conversion proposal for details.
- Property
- ETW 2722
- Property type
- Attic apartment
- Construction year
- 1950
- Floor
- 3RD FLOOR
- Lift
- yes
- Living space
- approx. 230 m²
- Useful area
- approx. 270 m²
- Room
- 4
- Bedroom
- 2
- Bathroom
- 2
- Parking spaces
- 2
- Equipment
- Luxury
- Fitted kitchen
- yes
- Guest toilet
- yes
This property is already sold.
- Impressive room heights of more than 3 m
- Fireplace with glass panel in the living area
- Pandomo cement floors with glossy anthracite finish, laid throughout the entire apartment without thresholds; aluminum skirting boards
- Underfloor heating throughout the apartment; separately adjustable via room thermostats
- Italian purist built-in kitchen (Varenna & Foster for Poliform) with matte taupe handleless fronts and stainless steel countertop, equipped with 3-burner gas range, dishwasher (Miele), separate rolling oven (Smeg), double-door side-by-side refrigerator (LG) with stainless steel fronts and icemaker, stainless steel sink
- Extra-high interior doors (approx. 2.65 m) made of American walnut
- Aluminum windows, 2-paned; metal reefing blinds, electric
- Elegant master bath with satinized glass wall or sliding glass door, equipped with French stoneware mosaic, double vanity with mirror, storage shelves, floor-level shower (all Vola fixtures); separate WC with satinized sliding glass door
- Analogously designed children's or guest bathroom, equipped with floor-level walk-in shower, wide washbasin with mirror and shelves (all Vola fittings); separate WC
- Stylish guest WC with satinized glass walls, equipped with countertop basin (Vola fittings) and WC
- Individually designed and custom-made office fixtures including bookshelves, filing cabinet, mood board, compartments for office equipment and safe in the living area (can be partitioned off as a separate work area)
- Custom built in cabinetry or shelving in utility/dressing room and master dressing room
- Washing machine connection and sink in utility room
- Bang & Olufsen left hand system (Beolink)
- Heated Jacuzzi on the roof terrace
- Bangkirai flooring, Bangkirai board, integrated lightings, electricity and water connection on the roof terrace; recently renewed Bangkirai flooring on the west and east balconies
- Intercom system
Central, vibrant, creative: Isarvorstadt is one of the most sought-after city residential locations in Munich. In particular, the streets around Goetheplatz and in the Schlachthofviertel inspire with a unique mix of stores, trendy bars and clubs that convey a colorful, tolerant and inspiring attitude to life. The lively district culture is evident in street festivals, art events and countless street cafés.
The property is pleasantly set back from the street; thanks to this screened courtyard location, the property offered exclusively by us enjoys a quiet living ambience. Directly in front of the front door and on Lindwurmstraße are stores for daily needs, banks and cinemas. On foot or by bike you can reach the Sendlinger Tor in a few minutes and the nearby Isar, which offers recreation and relaxation with the renaturalized Isarauen at any time of the year. The Old South Cemetery, which is within walking distance, has been transformed into a beautiful, atmospheric park that fascinates with its fairy-tale atmosphere and invites you to take a walk. Inner-city attractions such as the Viktualienmarkt and Marienplatz are also within easy reach, as are the Theresienwiese and the main train station.
A selection of childcare options is available in the nearby vicinity (including a Montessori kindergarten and other municipal and private facilities). The transport connection is ideal. The subway station "Goetheplatz" (U3, U6) is only a three-minute walk away.
- Energy certificate type
- Consumption pass
- Date of issue
- 12.07.2012
- Valid until
- 12.07.2022
- Main energy source
- Erdgas schwer
- Final energy demand
- 76 kWh/(m²*a)
- Energy efficiency class
- C
Other offers nearby
 Gräfelfing - Würmtal
Gräfelfing - WürmtalLight-filled penthouse over approx. 261 m² with magnificent roof terrace and elevator access
Living approx. 261 m² - 5 rooms - 2.585.000€ Munich - Isarvorstadt
Munich - IsarvorstadtElegant 4-room apartment in historic city palace with Philippe Starck design
Living approx. 199 m² - 4 rooms - 2.750.000€



