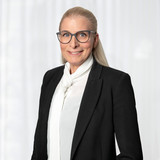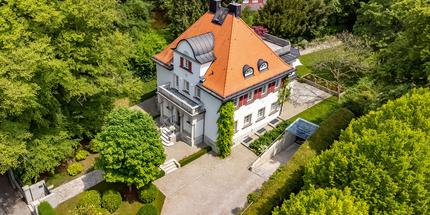Spacious family villa with dream garden, pool, underground parking and apartment
With its spaciousness, abundance of light and prestigious ambience, this villa property meets exceptional standards. The tasteful, high-quality furnishings are also impressive. The space on offer is characterized by stately proportions and extends over approx. 593 m². With eight (bedrooms), it is extremely flexible. An elevator connects all four floors without any thresholds.
Spacious rooms, an abundance of light and exceptional quality awareness characterize this top-class property. Also worthy of note is the detailed and excellent fit-out from the basement to the ground floor and upper floor to the top floor level with living gallery. Particular attention was paid to optimal storage space solutions. This villa perfectly combines prestige with a family feel-good ambience.
The classic villa architecture is characterized by a symmetrically structured façade with plaster flaps, pilaster strips and an imposing central bay. A driveway leads through the beautifully landscaped front garden to a pillar-supported entrance portal. This prime property conveys a sense of peace and harmony.
- Property
- HS 1490
- Property type
- Single-family house
- Construction year
- 2016
- Number of floors
- 4
- Lift
- yes
- State
- as new
- Land area
- 1.643 m²
- Living space
- approx. 593 m²
- Useful area
- approx. 1.102 m²
- Room
- 13
- Bedroom
- 6
- Bathroom
- 6
- Terraces
- 4
- Parking spaces
- 6
- Equipment
- luxurious
- Fitted kitchen
- yes
- Guest toilet
- yes
- Network cabling
- yes
- Bus system
- yes
- Swimming pool
- yes
- With a cellar
- yes
This property is already sold.
- Made-to-measure carpentry fittings: built-in cupboards in the checkroom, built-in library units in the fireplace room/library, ladies' and men's dressing rooms, built-in storage space in the attic and basement
- Oak herringbone parquet, oiled, on the first floor (except for the kitchen/living room, which is tiled);
high white skirting boards ("Berlin profile") - Oak strip parquet, oiled, on the upper floor and top floor as well as parts of the basement; high white skirting boards ("Berlin profile")
- Underfloor heating throughout the villa, separately adjustable via room thermostats
- Open fireplace with classic natural stone surround in the library/fireplace room
- Circumferential coved ceiling stucco in numerous rooms
- BUS system for controlling room temperature, lighting and shutters
- White coffered doors with stylish door frames and fittings in Bauhaus design (Gropius model)
- Wooden windows, triple insulated glazing and lockable
- Branded fitted kitchen (Nolte) with white handleless high-gloss fronts, black natural stone worktops and central cooking island, equipped with wide induction hob, extractor fan, XXL fridge, freezer, two ovens (one with integrated microwave), warming drawer (all Siemens), dishwasher (Miele), two flush-mounted sinks, worktop lighting and glass splash guard; adjoining utility room/kitchenette with sink and floor-to-ceiling built-in units
- Ladies' bathroom/master suite, designed with cream-colored fine stone in natural stone look, equipped with bathtub, floor-level walk-in shower including rain shower and shampoo niche, wide washbasin including vanity unit and illuminated mirror, concealed radio, Grohe fittings, hybrid towel warmer, ceiling spotlights, separate WC cubicle and custom-made fittings
- Master bathroom/master suite, designed with anthracite-colored floor and white wall tiles, equipped with floor-level rain shower including shampoo niche, wide wooden washbasin including vanity unit and natural stone top, illuminated mirror, concealed radio, Grohe fittings, hybrid towel warmer, ceiling spotlights and WC niche
- Guest bathroom (upper floor), designed in the same way as the master bathroom, equipped with bathtub, washbasin including vanity unit, illuminated mirror cabinet, concealed radio, Grohe fittings, hybrid towel warmer, ceiling spotlights and WC
- Two children's bathrooms (top floor), designed in the same way as the master bathroom, equipped with bath, walk-in shower, washbasin including vanity unit, illuminated mirror cabinet, concealed radio, Grohe fittings, hybrid towel warmer, ceiling spotlights and WC
- Additional shower room (top floor), designed and equipped in the same way as the children's bathrooms, but without bathtub and mirror cabinet
- Guest WC (first floor), designed with anthracite-colored fine stone, equipped with carpenter-made wooden washbasin including shelf and closed compartments, countertop basin (Villeroy & Boch), illuminated mirror, Grohe fittings and WC
- Ceiling spotlights throughout the villa
- Impressive ceiling light in the entrance hall
- Circumferential cove lighting in the dining room and fireplace room
- Step lighting flush with the wall in the staircase
- Exclusive wall design with colors from Farrow & Ball
- Electric roller shutters
- Laundry chute
- Modern passenger elevator across all four floors
- Water softening system (Judo i-soft)
- Network cabling
- Air-conditioned wine cellar
- Fitness/yoga room with wall mirrors
- Sauna connection in the basement
- Video intercom/door communication
- Sophisticated security concept with alarm system and panic room
- Outdoor pool, approx. 10.60 x 3.70 m, with Roman step access, automatic roller cover, interior lighting, counter-current system and outdoor shower
- Underground garage with up to six individual parking spaces and two e-charging stations
- Above-ground garage with garden access
- Irrigation system
- Granny apartment: fitted kitchen with Siemens appliances, shower room, easy-care tiled floor
The new-build villa we are exclusively offering for sale is located in the heart of Altharlaching, nestled in a well-kept, quiet residential area and just a few steps away from the Hochleite with the adjoining Isarhochufer. The surrounding streets are characterized by charming buildings from the 1930s and form an intact, sophisticated environment. The excellent, family-friendly infrastructure of the historically grown town center should be emphasized. There is an organic supermarket, a bakery, a pharmacy, a bank and other stores for everyday needs within walking distance. The Albert Einstein Grammar School and the TSV 1860 sports ground are just a few steps away. A school bus runs to the Munich International School in Starnberg. There is a choice of municipal and private daycare centers (including bilingual and Montessori options) in the district.
The traditional "Harlachinger Einkehr" with restaurant, beer garden and children's playground is just a few steps away. The nearby Menterschwaige also offers excellent restaurants such as the "Antica Trattoria Nuova" and the "Gutshof Menterschwaige" with an idyllic beer garden (reopening planned after renovation in 2024). Cycle and footpaths lead to Hellabrunn Zoo and Flaucher. Tiroler Platz, approx. 300 meters away, provides a perfect connection to public transport, which takes you to Munich city center without having to change trains.
- Energy certificate type
- Consumption pass
- Valid until
- 18.10.2031
- Main energy source
- Gas
- Final energy demand
- 44 kWh/(m²*a)
- Energy efficiency class
- A
Other offers nearby
 Munich - Bogenhausen
Munich - BogenhausenStately Emanuel von Seidl villa in top location in Bogenhausen
Plot 610 m² - Living approx. 387 m² - 8.900.000€ Munich - Solln / villa colony Prinz-Ludwigs-Höhe
Munich - Solln / villa colony Prinz-Ludwigs-HöheExcellently renovated villa from 1924 with unique charm on the banks of the Isar river
Plot 1.490 m² - Living approx. 348 m² - 7.500.000€




















