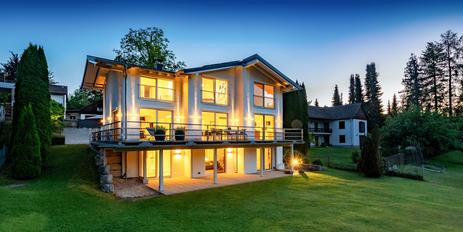Barrier-free living: Family friendly house with elevator and sunny garden
This detached single-family house was individually planned and built in 2000 in solid sand-lime brick construction. The property shows itself restrained from the street side and opens with large glass fronts to the west to the enchanting garden. The absolutely family-friendly environment is to be emphasized; also the leisure and recreational value of this location is excellent.
The spacious and well thought-out rooms can be used flexibly, for example as a multi-generation house, and also offer space for an aupair or care staff or practice or office space. The space on offer is distributed over three residential floors and approx. 260 m². On the first floor there are living, dining and cooking areas as well as a guest toilet. On the upper floor there are three (bedrooms) and a bathroom; the attic offers a light-flooded studio room. Through large glass skylights, the separately accessible basement gains a lot of brightness and shows itself extremely livable; here are three attractive rooms, a shower bath and utility and storage areas available. The south-west garden with glass-covered terrace and tool shed enjoys plenty of sun until the evening hours.
Features include American cherry wood parquet flooring with underfloor heating, a wood-burning fireplace, carpenter windows and doors, and an elevator that connects all four levels without thresholds. The house was designed to be wheelchair accessible. A garage with direct house access completes this family home.
- Property
- HS 1523
- Property type
- Single-family house
- Construction year
- 2001
- Lift
- yes
- State
- neat
- Land area
- 495 m²
- Living space
- approx. 260 m²
- Useful area
- approx. 359 m²
- Room
- 5 plus hobby room
- Bedroom
- 4
- Bathroom
- 2
- Terraces
- 1
- Parking spaces
- 1
- Equipment
- Upscale
- Fitted kitchen
- yes
- Guest toilet
- yes
- With a cellar
- yes
This property is already sold.
The house was planned to be wheelchair accessible and has an elevator connecting all four floors. The floor plans were designed for spaciousness and wide passages. The bathrooms are also designed accordingly. There is barrier-free access from the garage directly into the house.
- American cherry wood strip parquet, oiled, in the living/dining area and the bedrooms; solid larch floorboards in the attic; oiled oak small strip parquet in the basement; tiles in the entrance area and hallway
- Underfloor heating on three floors (first floor, upper floor and basement), separately adjustable via room thermostats; radiators in the attic floor
- Wood-burning stove in the living/dining area
- Passenger elevator over all four floors
- Solid beech staircase with stainless steel balustrades
- Daylight bathroom (upper floor), tiled to room height, equipped with tub, shower, natural stone double washbasin, WC and washing machine connection
- Shower room (basement), tiled to room height, equipped with shower, washbasin, WC and window
- Guest WC on the first floor
- Carpenter-made custom fixtures in the hallway and in the guest WC
- Kitchenette (basement) with ceramic stove top, oven, refrigerator, narrow dishwasher and sink unit
- Carpenter-made solid chipboard interior doors (beech), butt-joined
- Carpenter-made wooden windows, double glazed
- Electric shutters
- Fitted kitchen in need of renewal
- Connections for shower bath or kitchen in the attic floor
- Power connection in the basement
- Intercom system on all four floors
- Garden: terrace with larch flooring, glass roofing, lighting and socket; natural stone bird bath; spacious garden shed; garden lighting
- Single garage with radio-controlled gate, garden and direct house access
- Radio controlled yard gate
Bogenhausen is considered an absolute top location in Munich, which meets the highest expectations. Noble shopping facilities, top gastronomy and an international audience characterize this exclusive environment. Oberföhring combines Bogenhausen elegance with closeness to nature and convinces not least by its excellent, family-friendly infrastructure. In the immediate vicinity, there are daycare centers as well as schools of all kinds to choose from. The Sprengel elementary school on Oberföhringer Straße offers lunchtime supervision and after-school care. Stores for daily needs, a pharmacy, doctors and restaurants can be reached quickly.
The recreational value of this location is also excellent. Quasi opposite is the Prinz-Eugen-Park with extensive green spaces, a water playground and climbing facilities. Within cycling distance are the Cosimabad, the Sport Scheck all-weather facility with tennis courts, riding stable, fitness, sauna and spa area, and the MTTC Iphitos. The Golfzentrum Riem and the Golfpark Aschheim are also within easy reach. The renaturalized Isar meadows and the English Garden can be reached on foot via the weir. The high banks of the Isar offer an extensive network of biking and hiking trails to the south and north and open up a wealth of nature experiences.
With the nearby streetcar, which, however, does not affect the quality of living, there is an ideal connection to the public transport system; the subway station "Arabellapark" is also a short distance away.
- Energy certificate type
- Consumption pass
- Valid until
- 17.03.2033
- Main energy source
- Gas
- Final energy demand
- 57,5 kWh/(m²*a)
- Energy efficiency class
- B
Other offers nearby
 Schondorf am Ammersee - Fünfseenland
Schondorf am Ammersee - FünfseenlandUpscale family home in a privileged location between nature and the lake
Plot 727 m² - Living approx. 221 m² - 2.490.000€ Munich - Trudering
Munich - TruderingExclusive, energy-efficient architect-designed house with glass atrium and flexible room layout
Plot 490 m² - Living approx. 279 m² - 2.350.000€

















