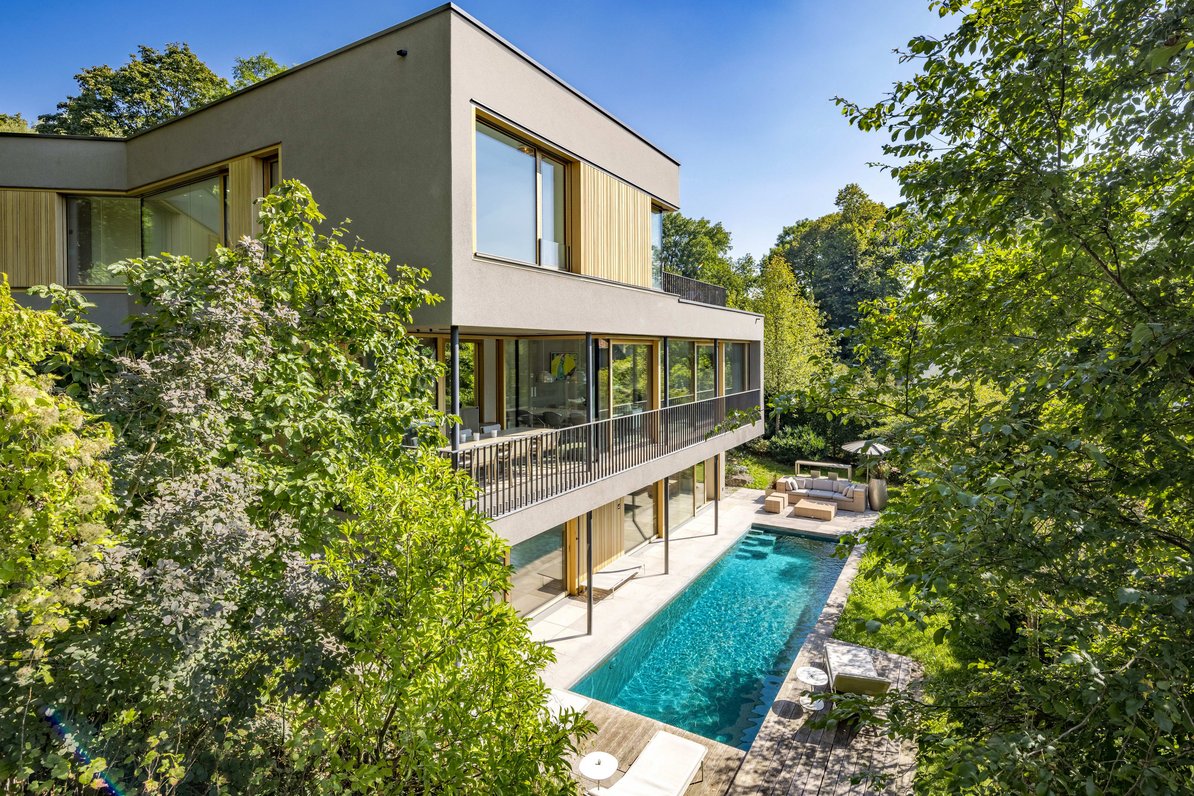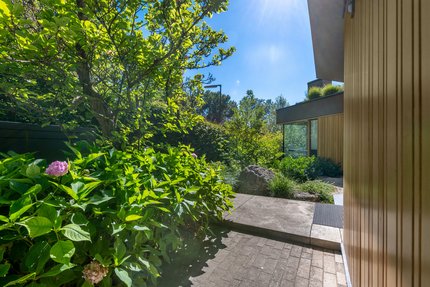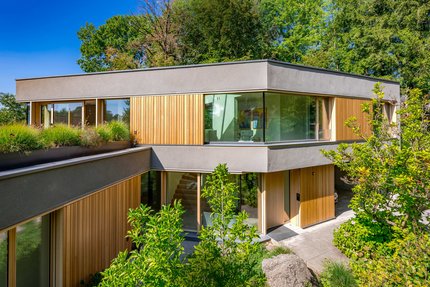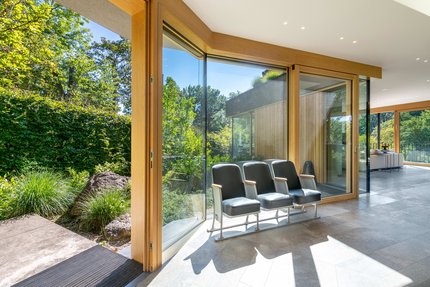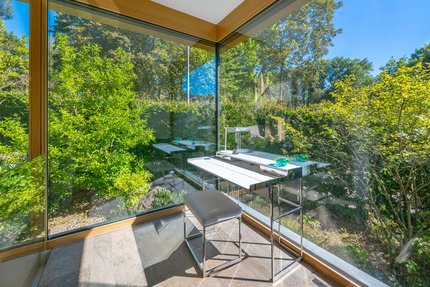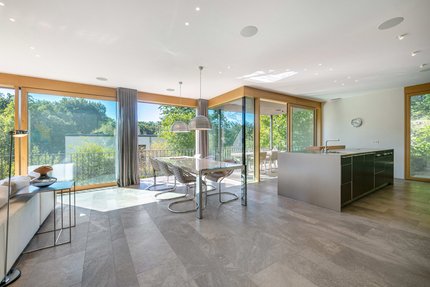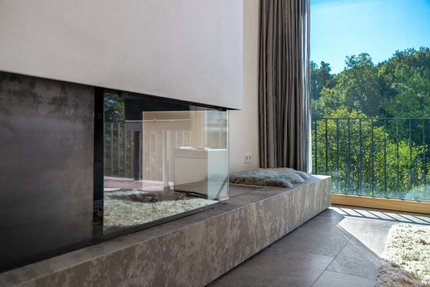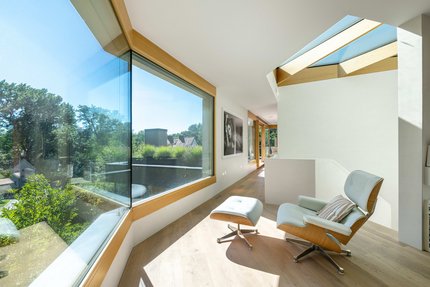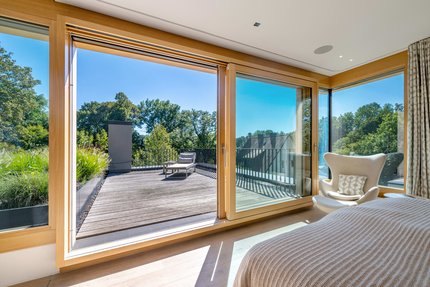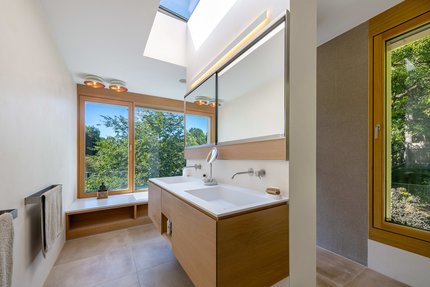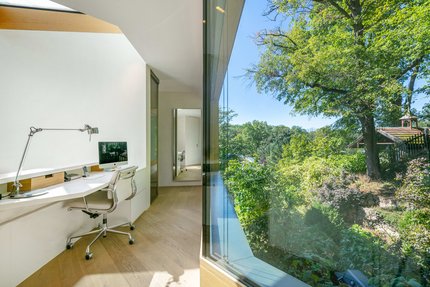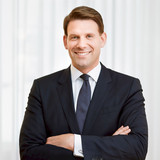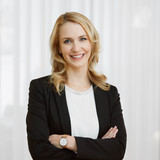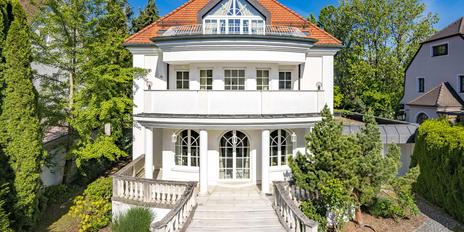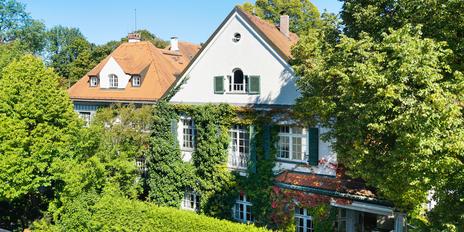Architect villa with high class aesthetics, spa area and pool in unique location
A clear, modern design language, a luxurious interior design with fine natural materials and a successful, family-friendly room concept characterize this absolutely top-class property. Susanne Muhr and Volker Petereit from lynx architecture are responsible for the exquisite design. The façade is characterized by the effective interplay of large-format glass fronts and closed surfaces; vertical oak elements create a connection to the idyllic, natural location. A cantilever lends the cubic-inspired structure lightness and a floating effect. The villa has been featured in several magazines.
The light-filled rooms extend over approx. 278 m² of living space. Living, dining and cooking have been interpreted at the highest level and are located on the first floor. The upper floor comprises a master suite with roof terrace, two children's bedrooms with en-suite bathrooms and a home office. The daylight garden floor houses a guest area with shower room and kitchenette, a spa area with sauna/steam bath and workout area as well as utility and storage rooms. The chemical-free outdoor pool is a highlight.
The detailed furnishings testify to an exceptional sense of style and the highest quality awareness. A bulthaup kitchen with Gaggenau appliances, fine natural stone, oiled oak floorboards, two open fireplaces, minimalist bespoke fixtures, floor-to-ceiling interior doors, an audio system and a professionally planned lighting concept combine to create interiors in a class of their own. This top property is completed by a double carport with high-voltage connection. A solar system is available.
- Property
- HS 1528
- Property type
- Single-family house
- Address
- Please contact us for further information
- Construction year
- 2015
- State
- as new
- Land area
- 814 m²
- Living space
- approx. 278 m²
- Useful area
- approx. 427 m²
- Room
- 6
- Bedroom
- 4
- Bathroom
- 4
- Balconies
- 1
- Terraces
- 2
- Parking spaces
- 2
- Fitted kitchen
- yes
- Guest toilet
- yes
- Network cabling
- yes
- Swimming pool
- yes
- With a cellar
- yes
- Purchase price
- 9.725.000 €
- Buyer's commission
- 2.38 % incl. VAT from the purchase price
- Oiled oak floorboards (Schreinerei Schober) on the garden and upper floor (except bathrooms, utility and technical rooms)
- Bavarian natural stone on the first floor and in the outdoor areas
- Underfloor heating throughout the house, separately adjustable via room thermostats
- Two open wood-burning fireplaces (living and spa area)
- bulthaup fitted kitchen (b3) with anodized aluminium fronts and wide cooking island with double storage space, equipped with two ceramic hobs, teppanyaki and two hob extractors, oven, steamer, warming drawer, dishwasher, wine fridge, double-door fridge including icemaker and fixed water connection, freezer drawers, apothecary larder and additional preparation area including sink and storage space
- Master bathroom, designed with taupe-colored large-format fine stone and color-coordinated mosaic in the shower, equipped with mineral cast bathtub, floor-level walk-in shower including rain shower, double washbasin including wooden vanity unit (Antonio Lupi), concealed fittings (Antonio Lupi), wall-integrated illuminated mirror cabinet, WC including its own hand basin in the wall-mounted bathroom cabinet, electric towel warmer and electrically opening skylight
- Children's shower room, designed in the same way as the master bathroom, equipped with two washbasins, two WCs, a rain shower, wall-integrated shelves and electric towel warmers
- Guest shower room, designed in the same way as the master bathroom, equipped with a wide cast mineral washbasin, vanity unit, backlit mirror cabinet, concealed fittings (Antonio Lupi), floor-level rain shower, WC niche
- Sauna/steam bath (Effegibi) with panoramic glass wall
- bulthaup kitchenette b3 (garden level), equipped with narrow ceramic hob, fridge and sink
- Guest WC
- Customized carpentry fixtures with perfect interior design and mostly interior lighting: wardrobe fixtures, fixtures in both children's rooms (walk-in closets, loft bed, movable desk, shelves, etc.), home office fixtures on the upper floor, floor-to-ceiling closet in the guest room, storage space fixtures in the storage room and utility room
- Professional lighting concept (PSLab Lighting Design) with recessed and surface-mounted spotlights on all three floors and effective wall lights in the stairwell
- Floor-to-ceiling interior doors (Stauner joinery) with a matt white finish, concealed hinges and all-round shadow gap, flush-fitting
- Controlled living space ventilation across all three floors
- Audio system with flush-mounted loudspeakers across all three floors
- Wall finishes in elaborate spatula technique
- Carpenter wooden windows (oak), triple insulated glazing
- Electric metal Venetian blinds
- Laundry chute from the upper floor to the basement
- Network cabling
- Water softening system (BioCat)
- Roof terrace with larch decking and wide plant trough incl. automatic watering system
- Video intercom system with intercom stations on all three levels
- Chip and code access system
- Chemical-free, heated outdoor pool ("Living Pool", approx. 3 x 10 m) with step access, interior lighting, electrically operated pool cover and hot water shower
- Garden: Natural stone terrace, wooden decking, garden lighting, robotic lawn mower and automatic irrigation system
- Double carport with power connection for installing a wallbox
- Radio-controlled yard gate
Bogenhausen is regarded as an absolute top location in Munich that meets the highest expectations. Noble shopping opportunities, top gastronomy and an international clientele characterize this exclusive district. In Oberföhring, Bogenhausen elegance meets closeness to nature and a family-friendly living environment. Situated in the urban area and yet idyllic, green, quiet and with village charm, the location of the high-end villa on offer combines the best of both worlds.
Just a few steps away from the Isar and its intact meadow landscape, the house is adjacent to a protected landscape area. The high banks of the Isar offer an extensive network of cycling and hiking trails and open up a wealth of nature experiences. You can reach the English Garden on foot via the half-timbered bridge of St. Emmeram; the "Seehaus" is just a stroll away. The SportScheck all-weather facility offers tennis courts and fitness programs within cycling distance. MTTC Iphitos and a riding stable are also within easy cycling distance. The Riem Golf Center, the Aschheim Golf Park and the Unterföhring Media Park are also within easy reach.
The nearby Feringapark offers numerous shopping facilities for daily needs. The elementary school on Oberföhringer Straße is about a ten-minute walk away, while the bilingual private PHORMS school is just a few minutes away by bike or car. With several streetcar and bus lines on Oberföhringer Straße, there are excellent public transport connections.
We will gladly send you our detailed exposé with a detailed description of the property including planning documents by e-mail and, if desired, also by post.
Other offers nearby
 Munich - Herzogpark / top location
Munich - Herzogpark / top locationClassically elegant villa at sought-after address
Plot 621 m² - Living approx. 341 m² - 9.970.000€ Munich - Bogenhausen
Munich - BogenhausenStately Emanuel von Seidl villa in top location in Bogenhausen
Plot 610 m² - Living approx. 387 m² - Purchase price on request


