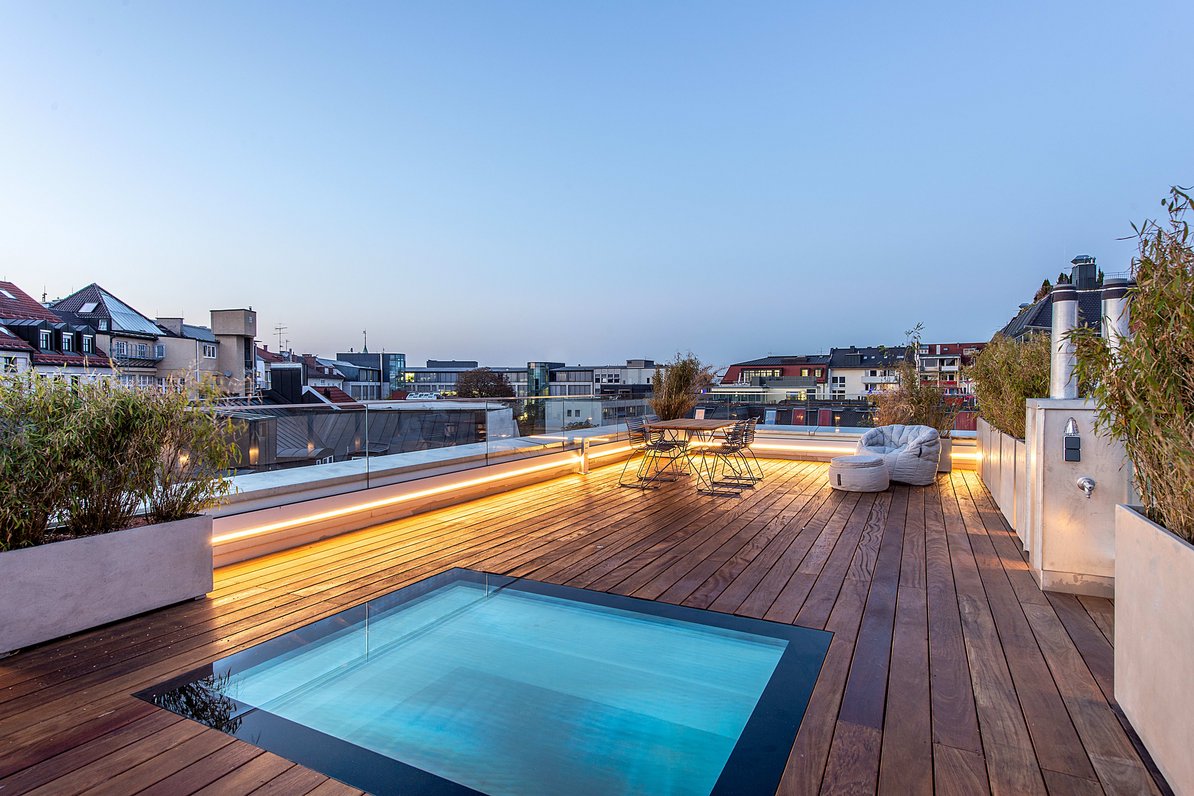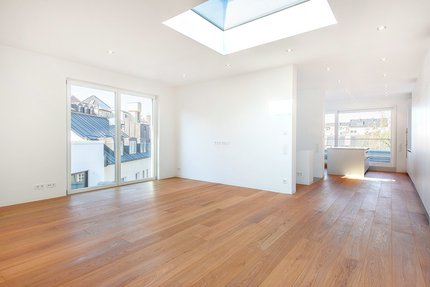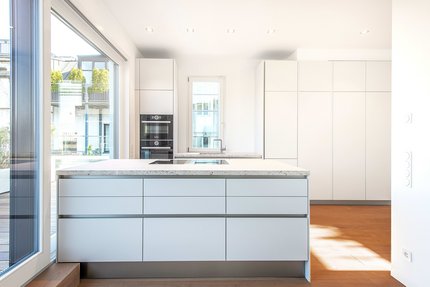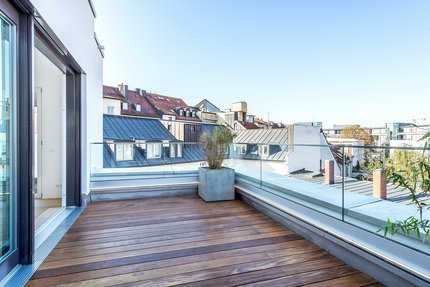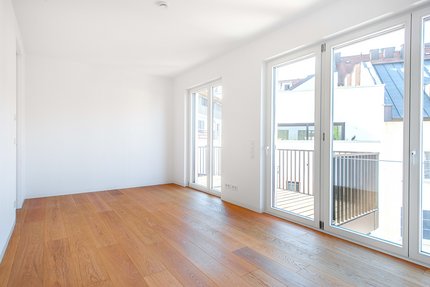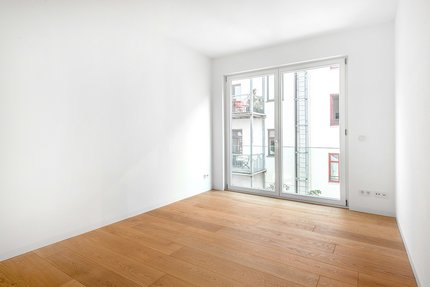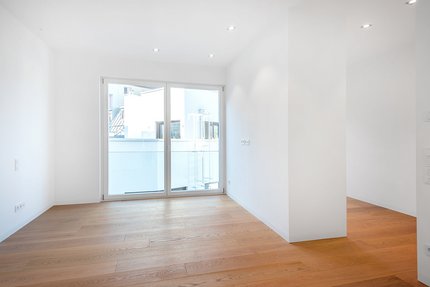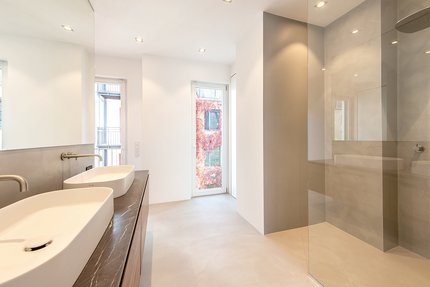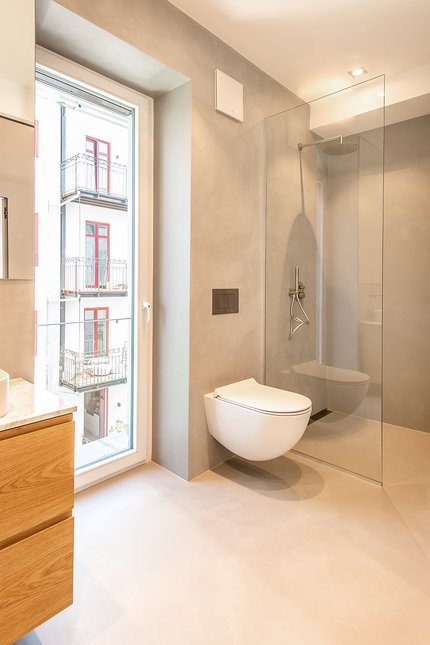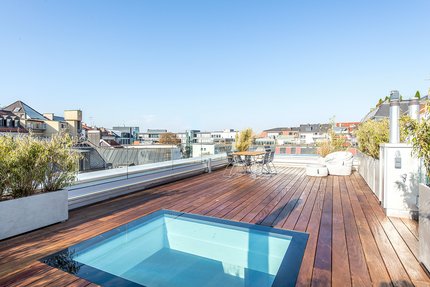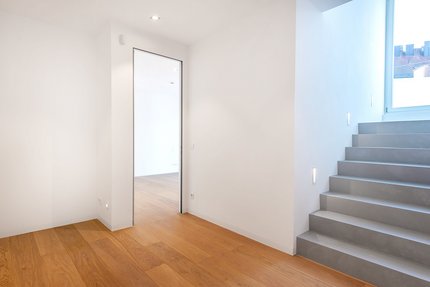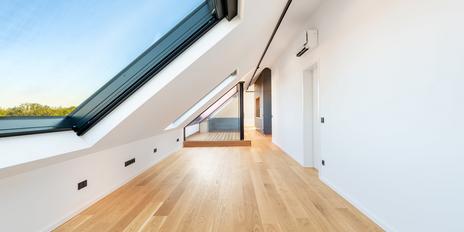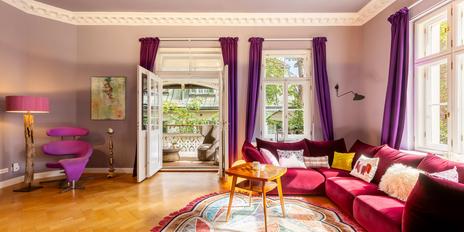Spectacular penthouse maisonette with 4 rooms and rooftop terrace in a top location
The stylish, exclusively furnished 4-room maisonette apartment is located on the 3rd and 4th floors of a mid-rise building completed in 2018 in a pleasantly secluded courtyard location. Floor-to-ceiling windows with glass balustrades, over-height interior doors and room heights of up to approx. 2.90 meters create a wonderfully airy living ambience.
The space on the 3rd floor includes a master area with bedroom, dressing room and en suite bathroom, two children's bedrooms, a shower room and a guest WC. On the 4th floor, there is a spacious, sun-drenched living/dining area with skylight, open-plan luxury kitchen and roof terrace. The absolute highlight on the 5th floor is an approx. 60 m² rooftop terrace with breathtaking 360° panoramic views over the rooftops of the city. There is also a cellar compartment and two underground parking spaces at ground level with the option of installing an e-charging station.
- Property
- VM 4896
- Property type
- Attic apartment
- Construction year
- 2018
- Floor
- 3rd, 4th and 5th floor
- Lift
- yes
- State
- as new
- Minimum rental period
- 24 Months
- Living space
- approx. 203 m²
- Useful area
- approx. 264 m²
- Cellar space
- approx. 7 m²
- Room
- 4
- Bedroom
- 3
- Bathroom
- 2
- Balconies
- 2
- Terraces
- 3
- Parking spaces
- 2
- Equipment
- luxurious
- Fitted kitchen
- yes
- Guest toilet
- yes
- Network cabling
- yes
This property is already rented.
- Elevator directly to the apartment (3rd floor)
- Room heights of approx. 2.75 m on the 3rd floor and approx. 2.90 m on the 4th floor
- Oak floorboards, white oiled, in all rooms (except bathrooms and WC)
- Underfloor heating in all rooms, individually adjustable via room thermostats
- Luxurious custom-made fitted kitchen (Werkhaus, Raubling) with light gray, handleless fronts, cooking counter with shell limestone worktop, equipped with a wide induction hob incl. plinth fan (Bora) plinth fan (Bora Professional), oven, steam oven (both Bosch), fridge-freezer combination with BioFresh and NoFrost (Liebherr), dishwasher (Gaggenau), sink including tap (Blanco), wooden cutlery insert, interior pull-outs, exceptional storage space in wall cupboards and cooking counter
- Master bathroom en suite, designed with cement floor (10 coats of filler and lacquered), equipped with floor-level walk-in shower including rain shower and seating platform, marble washbasin with two countertop basins (Galassia) and concealed fittings (Cocoon), wooden vanity unit, large mirror, separate WC niche, custom-made wall cabinet, underfloor heating, ceiling spotlights
- Shower room, designed with cement floor, equipped with floor-level shower including rain shower, marble washbasin with countertop basin (Galassia) and concealed fittings (Cocoon), wooden vanity unit, WC, washing machine connection, underfloor heating, ceiling spotlights
- Guest WC, designed with cement floor, equipped with marble washbasin with countertop basin (Galassia) and concealed fittings (Cocoon), wooden vanity unit, mirror, WC, underfloor heating
- Wooden windows, triple-glazed, mostly lockable and floor-to-ceiling with transparent glass balustrades; electrically operated textile screens for shading
- Extra-high, frameless interior doors (approx. 2.50 m) with a matt white finish and satin stainless steel fittings
- Integrated ceiling spotlights in almost all rooms (except children's room and guest WC); indirect wall-mounted staircase lighting from the 3rd and 4th floors
- Large skylight in the living area (4th floor)
- Video intercom system on both levels
- Alarm system, prepared for activation
- Cumaru tropical wood floorboards, transparent glass balustrades, water, electricity and audio connection on the roof and rooftop terrace; several concrete planters and LED strip lighting on the terraces
This captivatingly beautiful property is located in the heart of the trendy Maxvorstadt district. Thanks to the pleasantly recessed, shielded courtyard location, the apartment is extremely quiet. The infrastructure is ideal. Stores for daily needs are available in the immediate vicinity, as is a large selection of trendy restaurants (Ella, Watan, Nasca, Hamburgerei, Grill & Grace and many more). Various childcare facilities are also available. The Sprengel elementary school on Dachauer Strasse offers all-day schooling and lunchtime supervision. In neighboring Schwabing there is a Rudolf Steiner School and the City Campus of the Bavarian International School with kindergarten, pre-school and elementary school.
Maxvorstadt is a lively, creative district that attracts a discerning clientele. Boutiques and galleries, cinemas and the Volkstheater, lively squares and magnificent streets lined with old buildings stand for the highest quality of life. The nearby Museumsquartier with the Lenbachhaus and Pinakotheken museums, the universities and the art academy create a cultural environment with exceptional flair. Schwabing and Munich city center can be reached quickly on foot or by bike.
The public transport connections are perfect. The U2 and U8 lines run to Königsplatz, which is approx. 300 meters away. Stiglmaierplatz, approx. 400 meters away, also offers subway connections (U1, only one stop to the main station) as well as streetcar lines 20, 21 and 22. The main station with S-Bahn connection (main line) can be reached in approx. 10 minutes on foot. Munich Airport can be reached by car in approx. 35 minutes.
- Energy certificate type
- Demand pass
- Date of issue
- 21.09.2018
- Valid until
- 20.09.2028
- Main energy source
- Fernwärme
- Final energy demand
- 69,6 kWh/(m²*a)
- Energy efficiency class
- B
Other offers nearby
 Munich - Am Alten Nördlichen Friedhofnew
Munich - Am Alten Nördlichen FriedhofnewLots of light meets loft style: top-floor apartment with two loggias for first-time occupancy
Living approx. 159 m² - 4 rooms - 5.200€ + utilities Munich - Neuhausen / Nymphenburg
Munich - Neuhausen / NymphenburgStately 5-room old building apartment in listed city palace
Living approx. 241 m² - 5 rooms - 5.700€ + utilities


