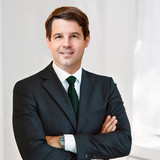Spacious family home with sunny south-west garden
This detached single-family house, exclusively offered by us for sale, inspires with its representative spaciousness, the extraordinary abundance of light and the individual, impressive floor plan. Built in 1986 on a 1,104 m² corner plot with ideal south-west orientation, the property offers a large, flexibly usable space over approx. 384 m² of living space. The premises meet modern, family-oriented requirements, extend over two living floors and include a particularly spacious living / dining area with library and open fireplace, a spacious eat-in kitchen, five bedrooms, a dressing room, three bathrooms and a guest toilet. In addition, there are hobby, utility and storage areas in the basement. A sunny south-west garden presents itself magnificently grown in. Three garage parking spaces make this villa-like domicile perfect.
The property offers interesting design potential. The once high-quality equipment does not correspond any more to the today's requirements; in the context of a modernization contemporary ideas of style and comfort can be realized. Since the building rights are not exhausted with the existing structure, a new development - either with a very spacious single-family house or a semi-detached house - would also be conceivable. Further details can be found in our exposé, which we will be happy to send you.
We would like to emphasize the central, very well-kept location not far from the town center as well as Grünwald Castle and only about a three-minute walk from the Hochuferweg with direct access to the idyllic Isar meadows.
- Property
- HS 1280
- Property type
- Single-family house
- Construction year
- 1986
- State
- in need of renovation
- Land area
- 1.104 m²
- Living space
- approx. 320 m²
- Useful area
- approx. 548 m²
- Room
- 7
- Bedroom
- 5
- Bathroom
- 3
- Balconies
- 2
- Terraces
- 3
- Parking spaces
- 3
- Number of floors
- 4
- Equipment
- Normal
- Fitted kitchen
- yes
- Guest toilet
- yes
- With a cellar
- no
This property is already sold.
- Room heights up to approx. 7.50 m in the entrance hall, approx. 2.60 m on the ground floor, up to approx. 4 m on the upper floor, approx. 2.30 m in the basement
- Travertine slabs in the entrance area and eat-in kitchen; carpeting in the living rooms and bedrooms as well as in parts of the basement
- Impressive staircase with glass balustrade to the upper floor
- Open fireplace in the living/dining area and on the terrace
- Fitted kitchen (from the year of construction) with wooden fronts, gas hob and brand-name appliances
- Bathroom en suite (ground floor), equipped with bathtub, two washbasins and separate shower with WC and bidet
- Bathroom en suite (upper floor), equipped with bathtub, washbasin with vanity unit, WC and towel radiator
- Shower room (upper floor), equipped with shower, washbasin and WC
- Floor-to-ceiling window fronts in the living/dining area (double-glazed wooden windows from the year of construction)
- Electric shutters in almost all rooms
- Floor-to-ceiling doorways on the first floor, doors up to approx. 2.20 m high on the upper floor
- Central water decalcification system (Grünbeck)
- Garden: Natural stone terrace with electric awning and outdoor fireplace; brick-built tool room
- Three garage parking spaces (1 double and 1 single garage)
The house half is located in central Grünwalde best location, in the middle of a well-kept residential area, which is characterized by villa-like development and large, park-like gardens. Approx. 250 meters away from the offered property, the Peter-Ostermayr-Straße ends directly at the Hochuferweg with direct access to the Isarauen. This opens up an extensive network of walking and jogging paths barely three minutes away on foot.
The independent municipality of Grünwald adjoins Munich to the south and is one of the most sought-after, upscale residential locations in the state capital with the highest quality of life. The nearby Isar river and the Grünwalder Forst forest offer attractive leisure and recreational opportunities. A tennis facility, horseback riding, fitness and yoga, an indoor and an outdoor swimming pool as well as several golf courses provide a wide range of sports activities. Grünwald offers shopping facilities for upscale demands, a large selection of doctors and excellent restaurants. A supermarket and the center of Grünwald with many other stores and facilities are within walking distance.
With municipal and private daycare centers (including bilingual and Montessori offerings), an elementary school only about a 5-minute walk away and a renowned high school, there is a decidedly family-friendly infrastructure.
- Energy certificate type
- Consumption pass
- Date of issue
- 12.02.2020
- Valid until
- 11.02.2030
- Year of construction Heating
- 2015
- Main energy source
- Gas
- Final energy demand
- 140 kWh/(m²*a)
- Energy efficiency class
- E
















