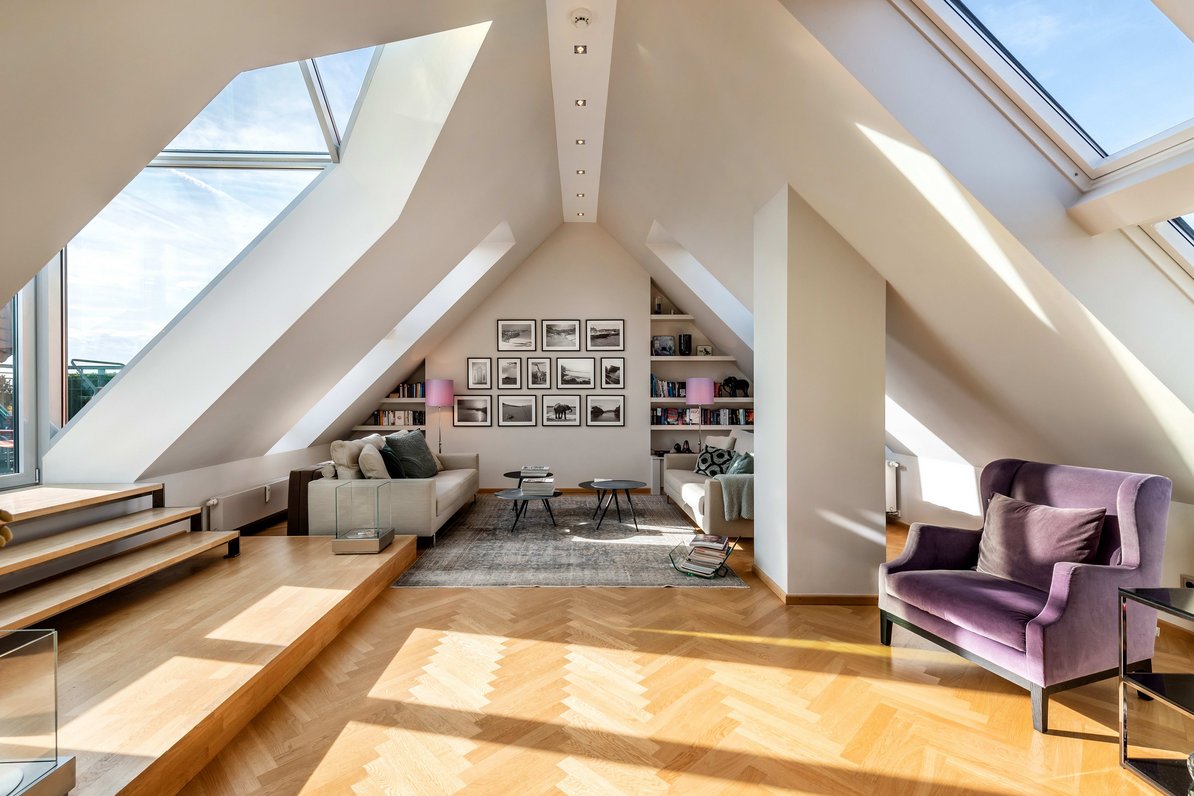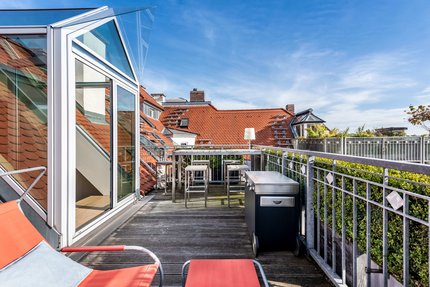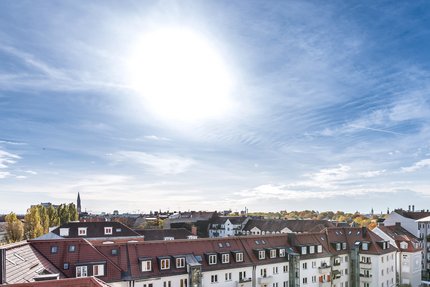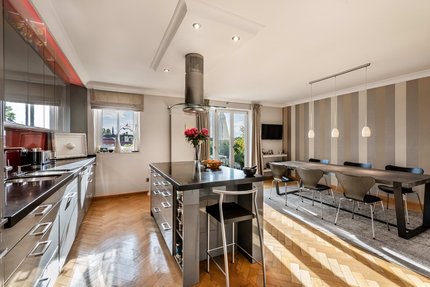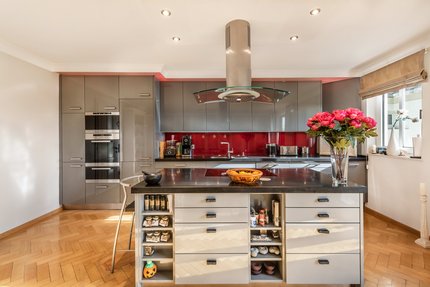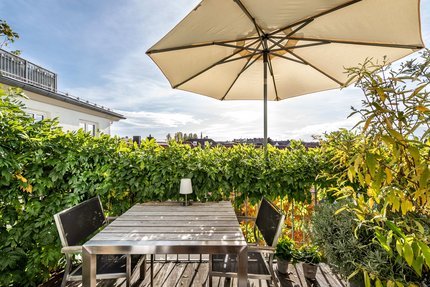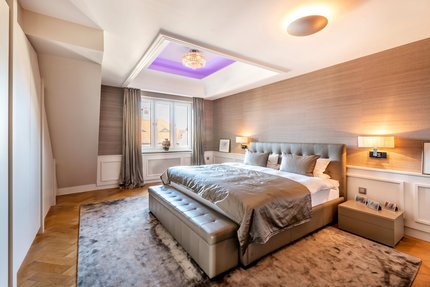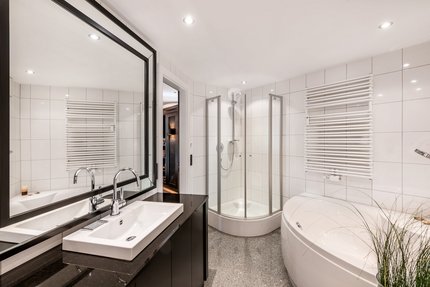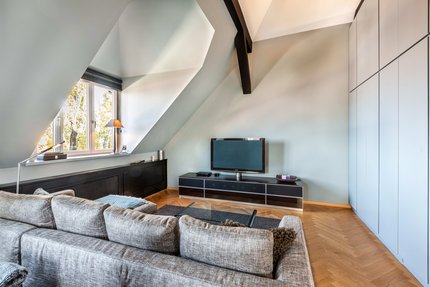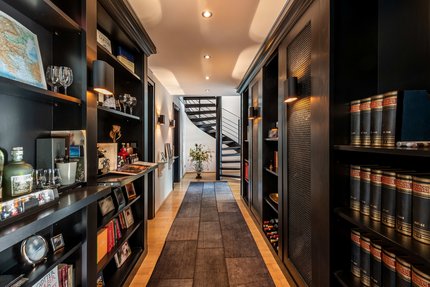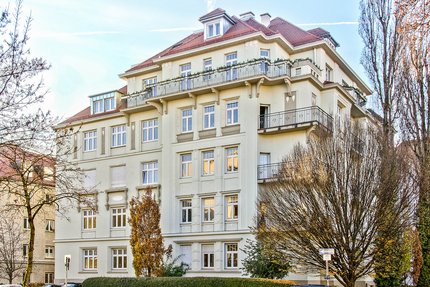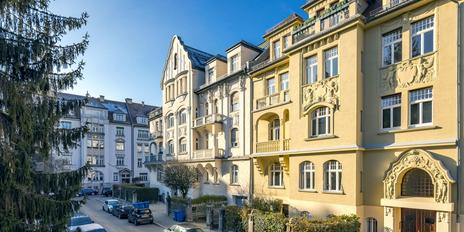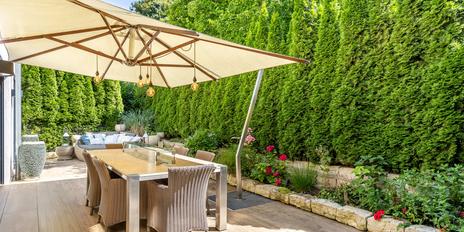Rarity: Top floor maisonette apartment with approx. 218 m² and dream view
This spectacular high-end property is located on the 4th and 5th floors of a listed Art Nouveau palace from 1910 with a magnificent façade and prestigious entrance. The perfectly structured floor plan of the apartment comprises approx. 218 m² of living space and offers a spacious living area with an open kitchen, three bedrooms, a living and lounge area, a study, two bathrooms, a guest WC, a utility room and a walk-in checkroom. A sensational extension to the living area is a roof terrace with breathtaking panoramic views over the fantastic Munich skyline to the snow-capped Alps in the south.
In the course of an extremely elaborate interior fit-out carried out with the greatest sense of style, the rooms were given their luxurious, classic furnishings and an exquisite ambience that meets the highest aesthetic standards. A kitchen with cooking island, valuable custom-made fittings, paneling, wall finishes, herringbone parquet flooring, coffered doors, lighting and light coves create a top-class living environment.
In addition to the top-class fixtures and fittings and the sensational panoramic views, the irretrievable yet quiet top location in the heart of Altbogenhausen is particularly noteworthy.
Prinzregentenstrasse, with all the amenities of this privileged area and perfect public transport connections, is just a three-minute walk away.
- Property
- VM 4834
- Property type
- Attic apartment
- Construction year
- 1910
- Modernization
- 2006
- Monument protection
- yes
- Floor
- 4th + 5th upper floor
- Lift
- yes
- State
- neat
- Minimum rental period
- 24 Months
- Living space
- approx. 218 m²
- Useful area
- approx. 229 m²
- Cellar space
- approx. 3,5 m²
- Room
- 6
- Bedroom
- 4
- Bathroom
- 2
- Balconies
- 1
- Terraces
- 1
- Parking spaces
- 2
- Equipment
- Luxury
- Fitted kitchen
- yes
- Guest toilet
- yes
This property is already rented.
- Room height up to approx. 5.30 m on the 5th floor
- Oak herringbone parquet flooring on both levels (except for the hallway, which has ship's flooring, and the bathrooms)
- Custom-made fitted kitchen with gray high-gloss fronts, black granite worktops and cooking island, equipped with a wide ceramic hob (Siemens), designer extractor hood (Gutmann), oven, steamer, warming drawer, dishwasher (all Miele), fridge-freezer combination (Liebherr), two recessed sinks and ceiling spotlights
- Bathroom (4th floor), designed with granite floor tiles and white wall tiles, equipped with corner bathtub, shower, washbasin with vanity unit and Dornbracht fitting, custom-made mirror, WC (Duravit), towel radiator, electric underfloor heating and ceiling spotlights
- Shower room (5th floor), designed in the same way as the main bathroom, equipped with shower, washbasin with vanity unit and Dornbracht fitting, custom-made, pull-out shelf (storage space behind it), illuminated mirror, electric underfloor heating
- Guest WC (4th floor), designed with gray granite floor tiles and black wall covering, equipped with washbasin and WC (both Duravit) and ceiling spotlights
- Valuable bespoke carpentry fittings: 4th floor: library and sophisticated bar fittings in the entrance and hallway, built-in shelving in the living area, floor-to-ceiling built-in wardrobes with matt, handleless fronts and perfect interiors in all three bedrooms, 5th floor: built-in shelving in the lounge area, extra-high built-in wardrobes in the study
- Cassette doors, black lacquered on the 4th floor, white lacquered on the 5th floor
- White plastic windows, double-glazed
- Electrically operated roof windows (Velux) including rain guards and external roller blinds on the 5th floor
- Light coves with adjustable colored LED lighting in the kitchen and master bedroom
- Ceiling spotlights in the entrance, hallway, lounge area and other rooms
- Wall lights in the hallway
- Custom-made curtains and Roman blinds in several rooms
- Washing machine connection and shelves in the utility room
- Roof terrace: wooden flooring, large planters with box planting and automatic irrigation system
- Video intercom system on both levels
Bogenhausen is considered one of Munich's absolute prime locations. With its magnificent old buildings and many green spaces, this highly sought-after district close to the city center offers a privileged living environment. The noble Altbogenhausen in particular has a cosmopolitan, elegant flair with Prinzregentenstraße, Villa Stuck and the Prinzregententheater.
Centrally yet extremely quietly located in a purely residential street, the apartment we offer exclusively for rent enjoys an excellent environment. The infrastructure is perfect and extremely family-friendly. Just a few minutes' walk away on Prinzregentenstraße are Feinkost Käfer and numerous shops for daily needs. Villa Stuck and first-class restaurants such as the "Käfer-Schänke" and the "Bogenhauser Hof" are also within easy reach.
In addition to the Sprengel elementary school, which is within walking distance, the private PHORMS (bilingual kindergarten, elementary school and grammar school) is also within easy walking distance. There are several daycare centers in the area (including bilingual and Montessori programs). The Prinzregentenbad and the nearby Isarauen provide recreational and sports facilities. The connection to public transportation is optimal.
Other offers nearby
 Munich - Best location Altbogenhausennew
Munich - Best location Altbogenhausennew6-room old building jewel in best location Altbogenhausen
Living approx. 235 m² - 6 rooms - 6.200€ + utilities Munich - Bogenhausen / Denning
Munich - Bogenhausen / Denning5-room garden apartment with granny apartment in the basement
Living approx. 205 m² - 5 rooms - 4.970€ + utilities


