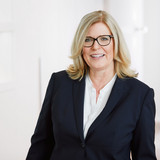First occupancy "Therese": Exquisite penthouse with roofgarden
This stylish, exclusively furnished 4.5-room maisonette apartment is located on the 4th and 5th floors of the "Therese" premium quarter on the former Arri site, which was completed in 2019. The sophisticated new building is set back in a secluded courtyard location in the heart of the highly sought-after Maxvorstadt district. A designer kitchen, a fireplace, luxurious bathroom design, a lift to the apartment and a concierge service create a top-class living environment above the rooftops of the district. On a living space of approx. 216 m², the apartment offers a spacious living/dining area, a kitchen, three bedrooms, a loft studio, two bathrooms, a guest WC and a storage room.
Absolute highlights in this prime urban location are a sunny south-facing terrace on the 4th floor and an approx. 40 m² rooftop terrace with breathtaking 360° panoramic views of the Munich skyline on the 5th floor. A large cellar compartment, a separate bicycle storage room and two underground parking spaces make this penthouse maisonette perfect. The property has been upgraded beyond the original fit-out standard and is now being offered for first-time occupancy. As the apartments were already sold before completion, this penthouse is a special rarity.
- Property
- ETW 2880
- Property type
- Apartment, Penthouse
- Construction year
- 2019
- Floor
- 4TH FLOOR + DG
- Lift
- yes
- State
- First occupancy
- Living space
- approx. 216 m²
- Useful area
- approx. 268 m²
- Cellar space
- approx. 13,4 m²
- Room
- 4,5
- Bedroom
- 3
- Bathroom
- 2
- Terraces
- 2
- Parking spaces
- 2
- Equipment
- luxurious
- Fitted kitchen
- yes
- Guest toilet
- yes
- Commercial units
- 1
- Residential units
- 118
This property is already sold.
- Concierge service: From Monday to Friday, a concierge service offers a wide range of support, takes care of errands, apartment service during absence, cab delivery, parcel acceptance, laundry service, courier trips, car care, pet care and much more, or arranges the appropriate specialist staff
- Elevator to the apartment (main level 4th floor), threshold-free access from the underground garage to the 4th floor
- Fireplace in the living area
- Oak floorboards, white oiled, laid without thresholds (except bathrooms, guest WC and kitchen)
- Oak internal staircase with closed risers and glass balustrade in a modern design to match the floorboards
- Underfloor heating throughout the penthouse, separately adjustable via room thermostats
- BUS system (Warema) for controlling heating, lighting and shutters
- Designer fitted kitchen (next 125) with matt gray, handleless fronts and artificial stone worktops, equipped with a wide induction hob including central hob fan (Bora), oven, fridge-freezer combination including 0° degree boxes (both Siemens), dishwasher (Siemens), integrated stainless steel sink (Franke), apothecary cabinets and an extraordinary amount of storage space
- Washing machine connection in the kitchen
- Matt white interior doors, extra high (approx. 2.20 m)
- Matt white sliding doors, almost room-high, to the kitchen and in the sleeping area
- Wood-aluminum windows, triple glazed, painted white on the inside, lockable; folding/sliding elements in the attic studio
- Electric shutters, controllable via the BUS system
- Master bathroom en suite, designed in taupe-colored, large-format fine stone, equipped with bathtub (Duravit), large floor-level steam shower (Repa Bad) including tiled bench and rain shower, wide washbasin with matt white vanity unit and concealed fittings (Dornbracht), illuminated mirror cabinet flush with the wall, WC, additional towel radiator
- Shower room, designed in the same way as the master bathroom, equipped with floor-level shower including real glass partition, countertop washbasin with vanity unit, illuminated mirror cabinet flush with the wall, WC, additional towel radiator
- Guest WC, designed in the same way as the master bathroom, equipped with countertop washbasin on a wooden panel
- Professional lighting design including ceiling lighting, partly dimmable (Lichtmanufaktur)
- High-quality curtains (JAB College)
- Video intercom system
- Lighting, electricity and water connection on both terraces
- Roof garden (5th floor): Wooden terrace, gravel surfacing with stepping stones for 360° circular path, professionally planned planting with plants suitable for roof gardens, high-quality planted troughs
- Two XL underground parking spaces (no. 56 and 57)
- Cellar compartment (no. 45), approx. 13 m², electricity connection
- Own bicycle storage room, approx. 10 m²
This exceptionally beautiful property is located in the heart of the trendy Maxvorstadt district. Thanks to the pleasantly recessed, shielded courtyard location, the apartment is extremely quiet. The infrastructure is perfect. Stores for daily needs are available in the immediate vicinity, as is a large selection of hip cafés and trendy restaurants. Daycare centers are also available. In neighboring Schwabing there is a Rudolf Steiner School and the City Campus of the Bavarian International School with kindergarten, pre-school and elementary school.
Maxvorstadt is a lively, creative district that attracts a discerning clientele. Boutiques and galleries, cinemas and the Volkstheater, lively squares and magnificent streets lined with old buildings stand for the highest quality of life. The nearby Museumsquartier with the Lenbachhaus and the Pinakothek museums, the universities and the art academy create a cultural environment with exceptional flair. Schwabing and Munich city center can be reached quickly on foot or by bike. The nearby "Theresienstraße" subway station provides ideal public transport connections.
- Energy certificate type
- Demand pass
- Date of issue
- 18.06.2019
- Valid until
- 17.06.2029
- Year of construction Heating
- 2019
- Main energy source
- Fernwärme
- Final energy demand
- 50,4 kWh/(m²*a)
- Energy efficiency class
- B
Other offers nearby
 Gräfelfing - Würmtal
Gräfelfing - WürmtalLight-filled penthouse over approx. 261 m² with magnificent roof terrace and elevator access
Living approx. 261 m² - 5 rooms - 2.585.000€ Munich - Schwabing / Top location
Munich - Schwabing / Top locationStately 5 to 6-room old apartment in listed property from 1899
Living approx. 182 m² - 5,5 rooms - 2.785.000€






















