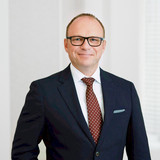Exquisite architect house with pool in villa location
This exclusive family home was built in 2010 in Bauhaus-inspired architecture on an enchanting south-facing plot in Gräfelfing's prime location. The sun-drenched interior presents itself as good as new in a timeless modern style. The harmonious room and design concept was developed individually with great taste and sense of style; it combines aesthetics, comfort and functionality.
Impressive window surfaces with dream views of the charming garden and the pool, room heights of up to approx. 5.90 metres and detailed furnishings make this property with a living area of approx. 278 m² an exceptionally beautiful home. On the ground floor there is living, dining, cooking, a study, a cloakroom and a guest toilet. Upstairs is a master area with dressing room and bathroom, two children's bedrooms and a children's bathroom. The basement adds utility , hobby and gym areas as well as a guest room and shower room. Hardwood floors with underfloor heating and cooling, an open fireplace (gas logs), a white cabinetry kitchen with cooking counter and stylish bathroom design create a prestigious living environment. A laundry drop off, central vacuum system, photovoltaic system and ground water heat pump complete this property.
- Property
- HS 1257
- Property type
- Single-family house
- Construction year
- 2010
- State
- as new
- Land area
- 968 m²
- Living space
- approx. 278 m²
- Useful area
- approx. 598 m²
- Room
- 5
- Bedroom
- 3
- Bathroom
- 3
- Terraces
- 1
- Parking spaces
- 3
- Equipment
- Luxury
- Fitted kitchen
- yes
- Guest toilet
- yes
- With a cellar
- yes
This property is already sold.
- oak parquet flooring, oiled, in the living rooms and bedrooms, partly also in the basement
- Underfloor heating and cooling on all three floors
- Gas fireplace with three visible sides in the living area
- Acoustic ceiling in the living/dining area
- Fitted carpenter's kitchen with white, handleless high-gloss fronts, natural stone countertops (Nero Assoluto) and cooking/dining counter equipped with wide induction cooktop, oven, dishwasher, refrigerator-freezer combination, large wine refrigerator and fully automatic coffee maker; adjoining pantry/storage room with shelves
- Heated saltwater pool (approx. 8 x 4 m) with lighting, manual roll-up cover and WPC edging
- Garden: gas connection on the granite terrace, lighting in the garden, spotlights on the covered terrace and in the lounge area, bricked equipment storage room with window, light and power socket
- Children's bathroom (upper floor), equipped with walk-in shower, double washbasin including vanity unit (Burgbad), concealed fittings (Dornbracht "Meta"), large mirror, WC (Villeroy & Boch), towel warmer and ceiling spots
- Master bathroom en suite (upper floor), equipped with bathtub, walk-in shower, double washbasin including vanity unit (Burgbad), concealed fittings (Dornbracht "Meta"), illuminated mirror, mirrored wall cabinet, WC niche (Villeroy & Boch), towel warmer and ceiling spots
- Guest WC (ground floor)
- Guest shower room (basement)
- Shower, separate WC and power connection in the fitness area (basement)
- Wood-aluminum windows with triple glazing
- Vertical textile shading, electrically operated, in the dining area, manually operated in the kitchen and living area
- Electric shutters on the upper floor
- Ceiling spotlights in all rooms
- Fixtures: wall-integrated built-in closet with dark glass sliding doors in the study, wall closet with white sliding doors in the hallway (OG)
- Cat 7 network throughout the house
- Sonos speakers, wall integrated, in living/dining area and kitchen
- Laundry drop from the upper floor to the basement
- Washing machine connection, sink and brick machine base in utility room (basement)
- Central vacuum cleaner system
- Intercom system in ground floor, upper floor and basement
- Radio controlled sectional door at the double garage
- Power connection, windows and garden access in the double garage
- Photovoltaic system
The independent community of Gräfelfing is one of the most attractive, sought-after residential areas in Munich's southwest. Thanks to the mature village centre, the excellent infrastructure and the unique recreational value, you can enjoy the highest quality of life here. Large plots of land with magnificent old trees give Gräfelfing its unmistakable character as a garden city.
The exclusive property offered by us for sale is located in an absolute prime location, in the middle of the historic villa district of Gräfelfing. Listed and modern properties in park-like gardens create a family-friendly living environment with high standards.
Gräfelfing offers everything that makes daily life pleasant: excellent shopping facilities, schools of all kinds, doctors and pharmacies, banks and post office, library, cinema, numerous clubs, tennis and riding facilities. The wonderful recreational areas of the Würm Valley and Five-Lakes-Land with several golf courses are nearby. The S-Bahn stop, which is only a 4-minute walk away, provides an excellent connection to the public transport system and the city of Munich.
- Energy certificate type
- Demand pass
- Date of issue
- 04.10.2010
- Valid until
- 04.10.2020
- Year of construction Heating
- 2010
- Main energy source
- Strom
- Final energy demand
- 24 kWh/(m²*a)
- Energy efficiency class
- A
















