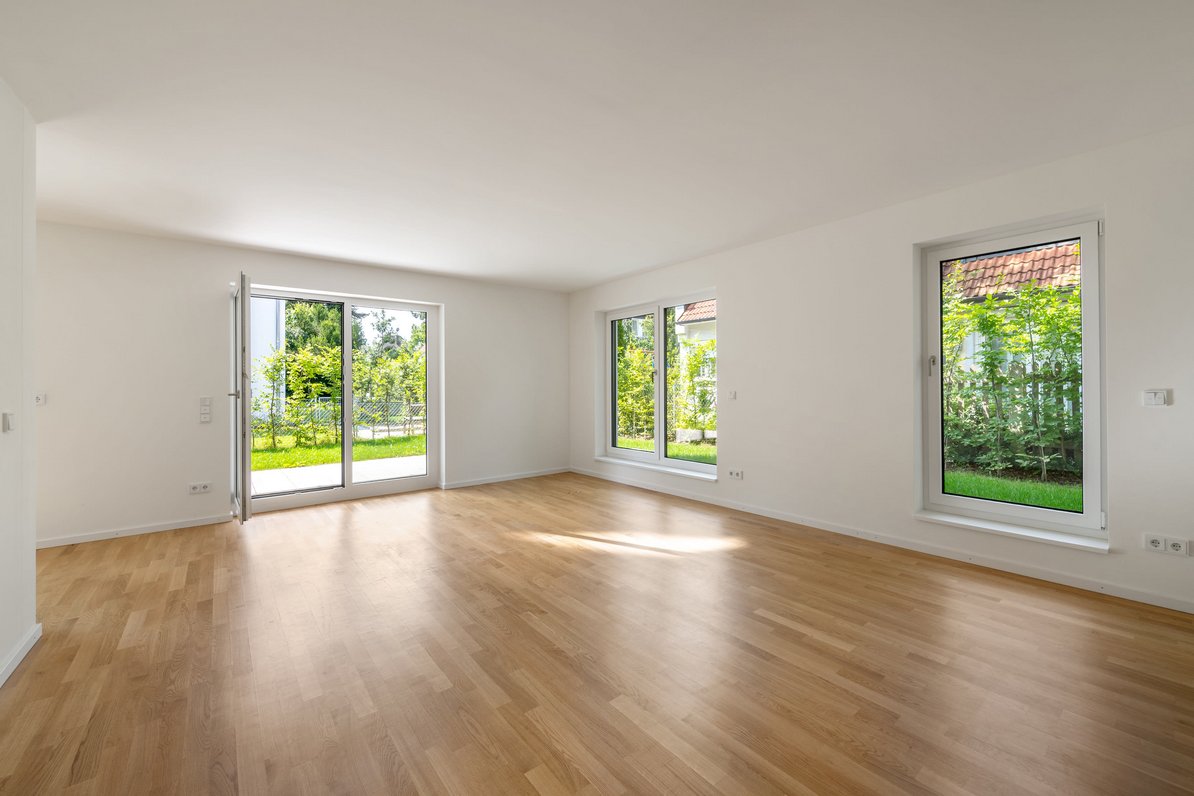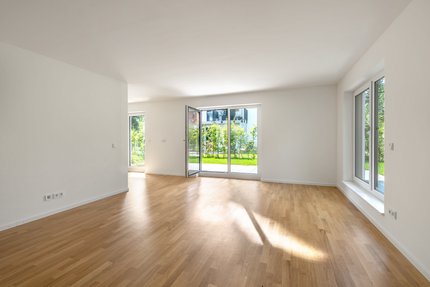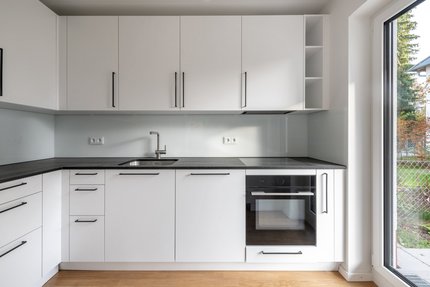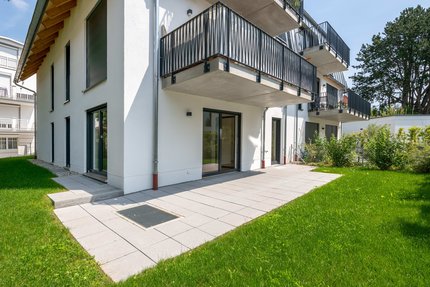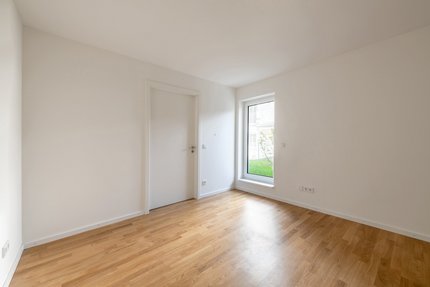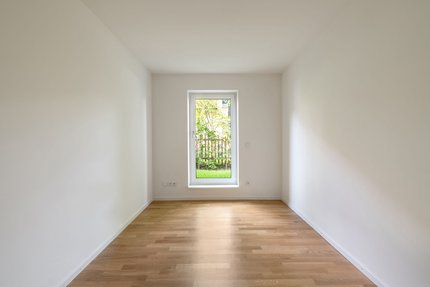As-new 3-room garden apartment with hobby room and south-facing terrace
This apartment, which we are offering exclusively for rent, is located on the first floor of a high-quality apartment building with classic architecture that was completed in 2023. The building with six residential units was built on a quiet, green, 1,500 m² plot with mature trees and blends harmoniously into the neighborhood.
Solid oak parquet flooring with underfloor heating, elegant bathroom design with sanitary ceramics from renowned manufacturers including washing machine connection and electric shutters create an apartment with a feel-good ambience. The apartment is equipped with a Hirschvogel carpenter's kitchen.
The apartment includes a parking space at ground level in the underground garage, which is accessible by car lift. There is also a bicycle cellar and covered outdoor parking spaces. There is barrier-free access; an elevator is available. A green area with a children's playground is shared. Heating is provided by an air-source heat pump.
- Property
- VM 4844
- Property type
- Ground floor apartment
- Construction year
- 2023
- Floor
- Ground floor
- Lift
- yes
- State
- as new
- Minimum rental period
- 36 Months
- Living space
- approx. 116 m²
- Useful area
- approx. 151 m²
- Room
- 3
- Bedroom
- 2
- Bathroom
- 2
- Terraces
- 1
- Parking spaces
- 1
- Equipment
- upmarket
- Fitted kitchen
- yes
- Residential units
- 11
This property is already rented.
- High-quality oak parquet with thermal and impact sound insulation (except bathrooms, here tiles); white skirting boards
- Underfloor heating separately adjustable via room thermostats
- Fitted carpenter's kitchen (installation 2024) from Hirschvogel, equipped with brand-name appliances
- Bathrooms, designed with anthracite-colored tiles, equipped with floor-level glass showers, sanitary ceramics from Villeroy & Boch and Kaldewei, fittings from Hansa and towel warmers
- Washing machine connection in the utility room in the basement
- White interior doors with modern stainless steel fittings
- White plastic windows, triple insulated glazing
- Electric shutters on all windows
- Video intercom system
- Terrace with lighting and socket
- Decalcification system in the house
- Underground parking space, no. 1, accessible by car lift, approx. L 5.10 m x W 2.56 m x H 2.00 m
With its excellent infrastructure and diverse sports and leisure facilities, Obermenzing is one of the most sought-after residential areas in the west of Munich. Mature plots, well-kept detached houses and multi-family villas characterize the pleasant, sophisticated residential environment with a high quality of life. The idyllic Würm green corridor, the Botanical Gardens and the nearby Nymphenburg Palace with its magnificent parks offer recreation and relaxation.
The infrastructure is excellent. Stores for daily needs (bakery, butcher, (organic) supermarket, discount store, drugstore) are located in the Karwinskihöfe and on Verdistraße and can be reached quickly on foot or by bike. The popular restaurant "Menzingers" and the traditional pubs "Inselmühle", "Fasanerie" and "Weichandhof" with cozy beer gardens provide upscale gastronomy. Excellent schools such as the Obermenzing and Nymphenburg grammar schools and the Maria Ward schools can be reached by bike. There is also a large selection of daycare centers in Obermenzing.
The popular local recreation area with the Lußsee and Langwieder See lakes is just over 20 minutes away by bike. The Eschenried golf course is also within easy reach. The Obermenzing S-Bahn station is within walking distance and provides excellent public transport links.
- Energy certificate type
- Demand pass
- Valid until
- 17.01.2033
- Main energy source
- Strom
- Final energy demand
- 22 kWh/(m²*a)
- Energy efficiency class
- A+
Other offers nearby
 Munich - Laim
Munich - LaimOld building atmosphere in Laim: Charming city apartment with 3.5 rooms and west-facing balcony
Living approx. 99 m² - 3,5 rooms - 1.990€ + utilities Munich - Sendling Westpark
Munich - Sendling WestparkFirst-time occupancy: top-floor apartment with light-filled ambience and roof terrace
Living approx. 74 m² - 2,5 rooms - 2.750€ + utilities


